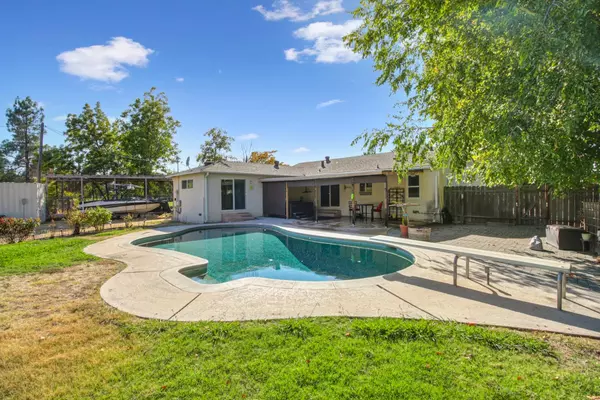For more information regarding the value of a property, please contact us for a free consultation.
Key Details
Sold Price $550,000
Property Type Single Family Home
Sub Type Single Family Residence
Listing Status Sold
Purchase Type For Sale
Square Footage 1,517 sqft
Price per Sqft $362
MLS Listing ID 225120826
Sold Date 10/18/25
Bedrooms 3
Full Baths 2
HOA Y/N No
Year Built 1950
Lot Size 0.490 Acres
Acres 0.49
Property Sub-Type Single Family Residence
Source MLS Metrolist
Property Description
Set on a generous half-acre lot, this 3-bedroom, 2-bath home is designed for both comfort and function. Inside you will find a spacious kitchen overlooking your backyard, a separate dining and family room, and the garage has been converted to an additional living room. The inside laundry room, spacious bedrooms, and the updated hall bath with a jetted tub make everyday living feel a little more special. The real magic is outdoors. Imagine summers by the sparkling built-in pool, relaxing in your own spa, or hosting gatherings under the covered patio with built-in sound. Mature fruit trees add charm and fresh flavor to your backyard, while wide-open space gives you room to create your own visionwhether that's a family compound, garden retreat, or even space for an ADU. With side access, a stamped concrete driveway that parks four cars, a wired storage container, a shed, and a chicken coop, this property offers both convenience and endless possibilities.
Location
State CA
County Sacramento
Area 10864
Direction Business 80, exit Arden way east, turn right on Hillsdale to address
Rooms
Family Room Great Room
Guest Accommodations No
Master Bathroom Shower Stall(s)
Master Bedroom Walk-In Closet, Outside Access
Living Room Sunken
Dining Room Dining/Family Combo
Kitchen Laminate Counter
Interior
Heating Central
Cooling Ceiling Fan(s), Central
Flooring Carpet, Tile, Wood
Window Features Dual Pane Full
Appliance Free Standing Gas Range, Hood Over Range, Dishwasher, Disposal, Microwave
Laundry Electric, Gas Hook-Up, Hookups Only, Inside Room
Exterior
Parking Features No Garage, RV Access, Converted Garage, RV Storage, Uncovered Parking Spaces 2+
Fence Back Yard
Pool Built-In, Gunite Construction
Utilities Available Public
Roof Type Composition
Topography Level
Porch Front Porch, Covered Patio
Private Pool Yes
Building
Lot Description Shape Irregular
Story 1
Foundation Raised, Slab
Sewer Public Sewer
Water Public
Architectural Style Contemporary
Level or Stories One
Schools
Elementary Schools San Juan Unified
Middle Schools San Juan Unified
High Schools San Juan Unified
School District Sacramento
Others
Senior Community No
Tax ID 286-0013-004-0000
Special Listing Condition None
Pets Allowed Yes
Read Less Info
Want to know what your home might be worth? Contact us for a FREE valuation!

Our team is ready to help you sell your home for the highest possible price ASAP

Bought with 1st Choice Realty & Associates
GET MORE INFORMATION





