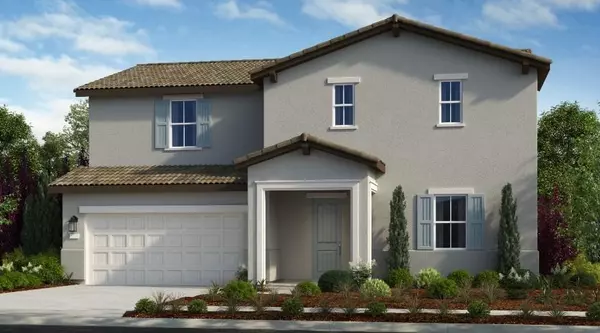For more information regarding the value of a property, please contact us for a free consultation.
Key Details
Sold Price $739,990
Property Type Single Family Home
Sub Type Single Family Residence
Listing Status Sold
Purchase Type For Sale
Square Footage 2,921 sqft
Price per Sqft $253
Subdivision Anchor At Wildhawk South
MLS Listing ID 224066118
Sold Date 10/11/24
Bedrooms 5
Full Baths 3
HOA Y/N No
Originating Board MLS Metrolist
Year Built 2024
Lot Size 7,054 Sqft
Acres 0.1619
Property Description
MLS#224066118 October Completion! The two-story Zale floor plan at Wildhawk South Anchor is a versatile and unique home that is strategically curated to fit any lifestyle. Start at the inviting foyer that flows effortlessly into the great room, kitchen, and dining room. Add an optional covered outdoor living area that is suitable beautiful Sacramento weather. On the second floor, you are equipped with a spacious loft space. This expansive home features up to 5 bedrooms and 3 baths. The primary suite is a magnificent private oasis. The 2-car garage is the perfect complement to this thoughtful floor plan. Structural options include: downstairs bedroom and private bath in lieu of study. Design upgrades include: upgraded appliances.
Location
State CA
County Sacramento
Area 10829
Direction Located northeast of SR 99, bordered on the north by Gerber Road and the east by Vineyard Road. Next to WildHawk Golf Club.
Rooms
Master Bathroom Shower Stall(s), Double Sinks
Master Bedroom Walk-In Closet
Living Room Great Room
Dining Room Dining/Living Combo
Kitchen Pantry Closet, Granite Counter, Island w/Sink
Interior
Heating Central
Cooling Central
Flooring Carpet, Tile
Appliance Free Standing Gas Range, Hood Over Range, Dishwasher
Laundry Sink, Hookups Only
Exterior
Garage Attached, Side-by-Side, Garage Facing Front
Garage Spaces 2.0
Utilities Available Public, Underground Utilities
Roof Type Tile
Porch Covered Patio
Private Pool No
Building
Lot Description Corner, Landscape Front
Story 2
Foundation Concrete, Slab
Builder Name Taylor Morrison
Sewer Public Sewer
Water Public
Architectural Style Traditional
Schools
Elementary Schools Elk Grove Unified
Middle Schools Elk Grove Unified
High Schools Elk Grove Unified
School District Sacramento
Others
Senior Community No
Tax ID 122-0910-057-000
Special Listing Condition None
Read Less Info
Want to know what your home might be worth? Contact us for a FREE valuation!

Our team is ready to help you sell your home for the highest possible price ASAP

Bought with Non-MLS Office
GET MORE INFORMATION





