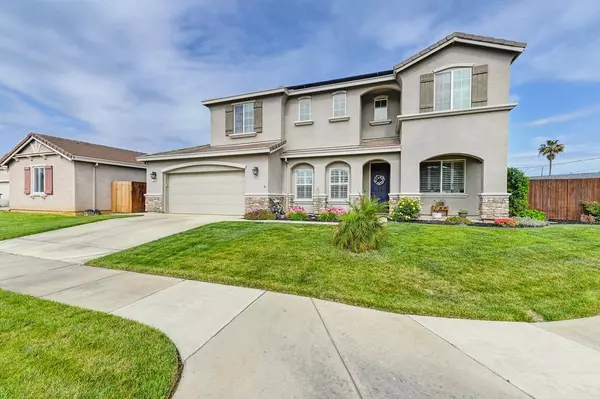For more information regarding the value of a property, please contact us for a free consultation.
Key Details
Sold Price $515,000
Property Type Single Family Home
Sub Type Single Family Residence
Listing Status Sold
Purchase Type For Sale
Square Footage 2,515 sqft
Price per Sqft $204
MLS Listing ID 224045389
Sold Date 07/08/24
Bedrooms 4
Full Baths 3
HOA Y/N No
Originating Board MLS Metrolist
Year Built 2004
Lot Size 8,968 Sqft
Acres 0.2059
Property Description
Experience this breathtaking home located in the desirable Edgewater community. Nestled on a quiet culdesac-corner lot surrounded by plush landscaping. This stunning property is filled with plentiful space and sophistication at every turn. As you step inside, you'll be greeted by a spacious and light-filled living and dining area, perfect for entertaining guests or relaxing with family. The gourmet kitchen features energy efficient appliances, granite countertops, and ample cabinet space, making it a chef's dream. Upstairs enjoy your bonus room turning it into anything you desire. Around the corner the master suite is a true sanctuary, complete with a ensuite bathroom and a walk-in closet. With a total of 4 bedrooms and 3 bathrooms, there's plenty of space for everyone to spread out and enjoy. Outside, the meticulously landscaped backyard is filled with tranquil lush greenery. Whether you're hosting a summer BBQ or simply unwinding after a long day, this large outdoor space is sure to impress. Additional features of this exceptional home include a 3-car garage plus possible RV access, SOLAR OWNED panels, and a convenient location close to schools, parks, and shopping. Don't miss your chance to own this piece of paradise, this will not last. Schedule a showing today!
Location
State CA
County Yuba
Area 12501
Direction right off of the 70, right on Erle Rd
Rooms
Master Bathroom Shower Stall(s), Double Sinks, Soaking Tub, Tile, Walk-In Closet, Window
Living Room Other
Dining Room Formal Room
Kitchen Butlers Pantry, Pantry Closet, Granite Counter, Island
Interior
Interior Features Cathedral Ceiling
Heating Central, Smart Vent, Fireplace(s), Gas, Natural Gas
Cooling Ceiling Fan(s), Smart Vent, Central, Whole House Fan
Flooring Carpet, Tile, Vinyl
Fireplaces Number 1
Fireplaces Type Gas Starter
Equipment Audio/Video Prewired
Window Features Solar Screens,Caulked/Sealed,Dual Pane Full,Window Coverings,Window Screens
Appliance Free Standing Gas Oven, Free Standing Gas Range, Free Standing Refrigerator, Gas Water Heater, Dishwasher, Microwave, Self/Cont Clean Oven, ENERGY STAR Qualified Appliances
Laundry Cabinets, Sink, Electric, Gas Hook-Up, Ground Floor, Hookups Only, Inside Room
Exterior
Exterior Feature Entry Gate
Parking Features Attached, RV Access, Drive Thru Garage, Tandem Garage, Garage Door Opener, Garage Facing Front, Garage Facing Rear, Interior Access
Garage Spaces 3.0
Fence Back Yard, Wood
Utilities Available Cable Available, Solar, Electric, Internet Available, Natural Gas Connected
Roof Type Cement
Topography Level
Street Surface Asphalt
Porch Covered Patio
Private Pool No
Building
Lot Description Auto Sprinkler F&R, Cul-De-Sac, Curb(s), Private
Story 2
Foundation Slab
Sewer Public Sewer
Water Public
Level or Stories Two
Schools
Elementary Schools Other
Middle Schools Other
High Schools Other
School District Other
Others
Senior Community No
Tax ID 019-460-018-000
Special Listing Condition None
Pets Allowed Yes
Read Less Info
Want to know what your home might be worth? Contact us for a FREE valuation!

Our team is ready to help you sell your home for the highest possible price ASAP

Bought with GUIDE Real Estate




