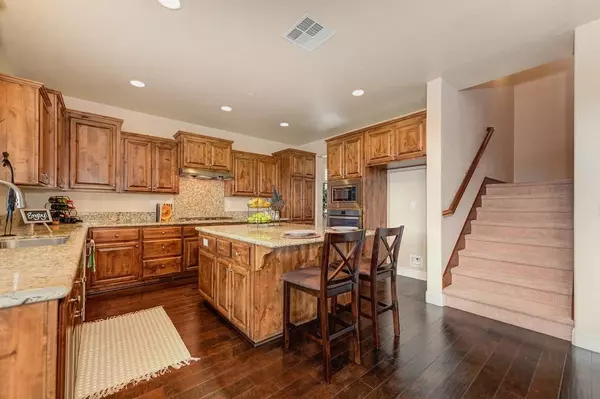For more information regarding the value of a property, please contact us for a free consultation.
Key Details
Sold Price $1,007,000
Property Type Single Family Home
Sub Type Single Family Residence
Listing Status Sold
Purchase Type For Sale
Square Footage 4,000 sqft
Price per Sqft $251
MLS Listing ID 221137799
Sold Date 01/24/22
Bedrooms 5
Full Baths 4
HOA Y/N No
Originating Board MLS Metrolist
Year Built 2014
Lot Size 7,754 Sqft
Acres 0.178
Property Description
Spacious & well-kept home backing to Open Space! Privacy, w/ no homes on 3 sides! A formal entry gives way to high ceilings, double loading staircase and warm engineered hardwood floors. The kitchen comes complete w/ Knotty Alder cabinets, granite counter tops, huge pantry, stainless steel appliances, and a large center island. Large living and family rooms provide plenty of entertaining space. A first-floor bedroom with a full bath is perfect for the in-laws & works more like second master! Upstairs, find a huge bonus room with an office just a few steps away. An upstairs laundry w/ cabinets services 3 oversized bedrooms & Jack & Jill bath. The 21 x 17 master suite looks onto open space & city views. The master bath features separate tub & shower stall w/ Knotty Alder cabs & granite counter tops. An over-sized walk-in closet tops off the suite. This home is low maintenance w/ Owned Solar, 3 car epoxied garage and covered patio. No HOA, Low Mello Roos!
Location
State CA
County Placer
Area 12765
Direction Wildcat Blvd to Redmond Dr
Rooms
Family Room Great Room
Master Bathroom Shower Stall(s), Double Sinks, Granite, Tile, Tub, Window
Master Bedroom Walk-In Closet
Living Room Great Room, Other
Dining Room Dining/Family Combo, Space in Kitchen, Formal Area
Kitchen Pantry Closet, Quartz Counter, Granite Counter, Island, Island w/Sink, Kitchen/Family Combo
Interior
Interior Features Cathedral Ceiling, Formal Entry
Heating Central, Natural Gas
Cooling Ceiling Fan(s), Central, MultiZone
Flooring Carpet, Simulated Wood, Laminate, Tile, Vinyl
Fireplaces Number 1
Fireplaces Type Family Room, Gas Starter
Window Features Dual Pane Full,Window Screens
Appliance Gas Cook Top, Gas Water Heater, Dishwasher, Disposal, Microwave, Double Oven, Self/Cont Clean Oven
Laundry Electric, Gas Hook-Up, Inside Room
Exterior
Garage Attached
Garage Spaces 3.0
Fence Back Yard, Wood
Utilities Available Public, Natural Gas Connected
Roof Type Tile
Topography Level,Trees Few
Street Surface Asphalt
Porch Covered Patio
Private Pool No
Building
Lot Description Auto Sprinkler F&R, Cul-De-Sac, Curb(s)/Gutter(s), Dead End, Shape Regular, Greenbelt, Street Lights, Landscape Back, Landscape Front, Low Maintenance
Story 2
Foundation Slab
Builder Name JMC
Sewer In & Connected, Public Sewer
Water Public
Architectural Style Contemporary
Level or Stories Two
Schools
Elementary Schools Rocklin Unified
Middle Schools Rocklin Unified
High Schools Rocklin Unified
School District Placer
Others
Senior Community No
Tax ID 378-050-014-000
Special Listing Condition None
Read Less Info
Want to know what your home might be worth? Contact us for a FREE valuation!

Our team is ready to help you sell your home for the highest possible price ASAP

Bought with Metro Financial Services Inc
GET MORE INFORMATION





