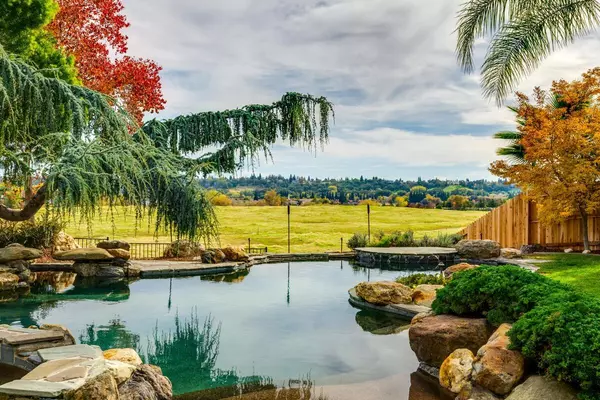For more information regarding the value of a property, please contact us for a free consultation.
Key Details
Sold Price $885,000
Property Type Single Family Home
Sub Type Single Family Residence
Listing Status Sold
Purchase Type For Sale
Square Footage 2,918 sqft
Price per Sqft $303
MLS Listing ID 221141690
Sold Date 11/30/21
Bedrooms 5
Full Baths 3
HOA Y/N No
Year Built 1998
Lot Size 8,930 Sqft
Acres 0.205
Property Sub-Type Single Family Residence
Source MLS Metrolist
Property Description
Truly a one of a kind, hard-to-find Rocklin home with a stunning, resort-like yard that backs to open space! Original owners have lovingly cared for this home over the years. With an amazing location across from Wesley Park and close to schools and shopping, this home has so much to offer! A thoughtful layout that takes advantage of the greenbelt views. Five generously sized bedrooms (one bedroom and full bath is on the main floor), a huge loft area upstairs with theatre decor, a kitchen complete with a large walk-in pantry and family room with a lovely stone fireplace that looks out at the lagoon-like pebble-tec pool with a beach entrance and spacious, lush yard. The master bedroom has an elegant fireplace with Italian marble and sitting area overlooking the greenbelt. The master bathroom features a spacious walk-in closet and has been remodeled with granite! Open and bright - this home shines! This rare opportunity and prime location can be yours for the holidays! Don't miss it!
Location
State CA
County Placer
Area 12765
Direction From HWY-65 - Exit Pleasant Grove Blvd. Continue until becomes Park Drive, turn left on Stanford Ranch Road, turn right on Darby Road, turn left on Wesley Road to property on the right side.
Rooms
Family Room View
Guest Accommodations No
Master Bathroom Shower Stall(s), Double Sinks, Granite, Tub, Walk-In Closet
Master Bedroom Sitting Area
Living Room View
Dining Room Breakfast Nook, Dining Bar, Dining/Living Combo
Kitchen Breakfast Area, Pantry Closet, Island, Tile Counter
Interior
Heating Central, MultiZone
Cooling Ceiling Fan(s), Central, MultiZone
Flooring Laminate, Tile
Fireplaces Number 2
Fireplaces Type Master Bedroom, Family Room
Equipment Central Vac Plumbed
Window Features Dual Pane Full
Appliance Built-In Electric Oven, Gas Cook Top, Gas Water Heater, Hood Over Range, Dishwasher, Disposal, Microwave
Laundry Cabinets, Gas Hook-Up, Inside Area
Exterior
Exterior Feature Fire Pit
Parking Features Attached
Garage Spaces 3.0
Fence Back Yard
Pool Built-In, On Lot, Pool Sweep, Pool/Spa Combo, Gunite Construction, See Remarks
Utilities Available Public, Natural Gas Connected
View Garden/Greenbelt, Other
Roof Type Tile
Topography Trees Many
Street Surface Paved
Porch Front Porch, Uncovered Patio
Private Pool Yes
Building
Lot Description Auto Sprinkler F&R, Shape Regular, Greenbelt, Street Lights, Landscape Back, Landscape Front
Story 2
Foundation Slab
Sewer In & Connected, Public Sewer
Water Meter on Site, Public
Architectural Style Contemporary
Level or Stories Two
Schools
Elementary Schools Rocklin Unified
Middle Schools Rocklin Unified
High Schools Rocklin Unified
School District Placer
Others
Senior Community No
Tax ID 367-090-001-000
Special Listing Condition None
Read Less Info
Want to know what your home might be worth? Contact us for a FREE valuation!

Our team is ready to help you sell your home for the highest possible price ASAP

Bought with GUIDE Real Estate




