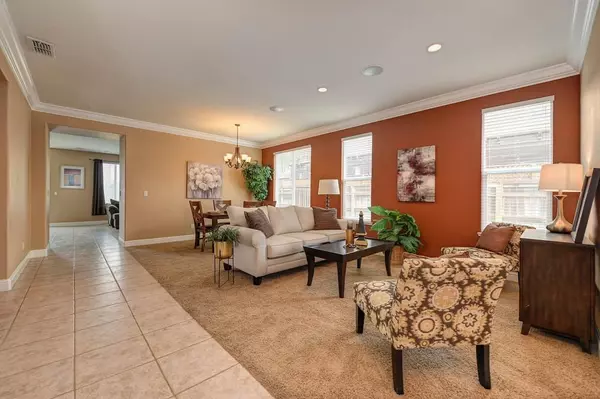For more information regarding the value of a property, please contact us for a free consultation.
Key Details
Sold Price $685,000
Property Type Single Family Home
Sub Type Single Family Residence
Listing Status Sold
Purchase Type For Sale
Square Footage 2,489 sqft
Price per Sqft $275
Subdivision Shirley Medeiros Mohamed Acres
MLS Listing ID 221101157
Sold Date 10/22/21
Bedrooms 5
Full Baths 3
HOA Y/N No
Originating Board MLS Metrolist
Year Built 2006
Lot Size 10,023 Sqft
Acres 0.2301
Property Description
Room to grow! Pulte built single story has 2500 SF with a pool size, .23ac lot! This home backs to privately owned acreage with no homes behind you. An open floor plan gives way to a remote 5th bedroom and full bath just off the entry. Tile flooring leads you past the living/dining combo into the well-lit, Kitchen/family combo and gas fireplace. The kitchen island with a sink highlights stainless appliances and granite countertops. Three more well sized bedrooms off the wide hallway takes you straight to the double door entry of the Master Bedroom. A huge master closet is just off the bathroom, with separate tub and shower and double sinks. A large patio shows off the expansive size of the backyard and gives the creative mind an open palette to design a dream oasis. Don't miss this opportunity!
Location
State CA
County Sacramento
Area 10829
Direction From Highway 99, Exit East on Calvine Road. Left on Armand George Way. Left on Medeiros Way.
Rooms
Family Room Great Room
Guest Accommodations No
Master Bathroom Shower Stall(s), Double Sinks, Granite, Tile, Walk-In Closet, Window
Master Bedroom Ground Floor, Walk-In Closet
Living Room Great Room
Dining Room Dining/Living Combo
Kitchen Breakfast Area, Pantry Closet, Granite Counter, Island w/Sink, Kitchen/Family Combo
Interior
Heating Central, Fireplace(s), Natural Gas
Cooling Ceiling Fan(s), Central
Flooring Carpet, Tile
Fireplaces Number 1
Fireplaces Type Family Room, Gas Starter
Window Features Dual Pane Full
Appliance Gas Cook Top, Built-In Gas Oven, Gas Water Heater, Dishwasher, Disposal, Microwave, Plumbed For Ice Maker, Self/Cont Clean Oven
Laundry Inside Area
Exterior
Parking Features Attached, Garage Door Opener, Garage Facing Front
Garage Spaces 3.0
Fence Back Yard, Wood
Utilities Available Public, Internet Available, Natural Gas Connected
Roof Type Tile
Topography Level,Trees Many
Street Surface Asphalt
Porch Uncovered Patio
Private Pool No
Building
Lot Description Auto Sprinkler F&R, Shape Regular, Street Lights, Landscape Back, Landscape Front
Story 1
Foundation Slab
Builder Name Pulte
Sewer In & Connected
Water Water District, Public
Architectural Style Ranch, Contemporary
Level or Stories One
Schools
Elementary Schools Elk Grove Unified
Middle Schools Elk Grove Unified
High Schools Elk Grove Unified
School District Sacramento
Others
Senior Community No
Tax ID 122-0150-032-0000
Special Listing Condition None
Read Less Info
Want to know what your home might be worth? Contact us for a FREE valuation!

Our team is ready to help you sell your home for the highest possible price ASAP

Bought with eXp Realty of California Inc




