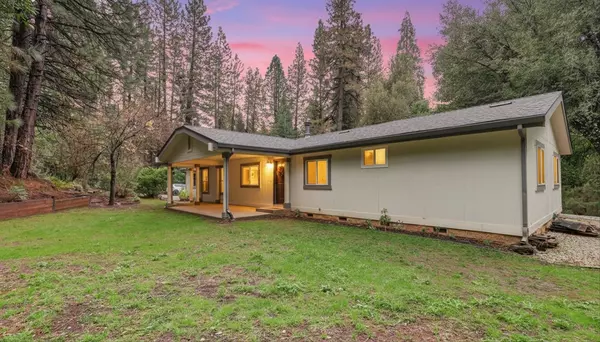
UPDATED:
Key Details
Property Type Manufactured Home
Sub Type Manufactured Home
Listing Status Active
Purchase Type For Sale
Square Footage 1,456 sqft
Price per Sqft $304
MLS Listing ID 225142503
Bedrooms 3
Full Baths 2
HOA Y/N No
Year Built 1994
Lot Size 3.040 Acres
Acres 3.04
Property Sub-Type Manufactured Home
Source MLS Metrolist
Property Description
Location
State CA
County Nevada
Area 13106
Direction Nevada Street, right on Willow Valley, right on Evergreen, PIQ (the map in MetroList is not right, so following these directions noted above)
Rooms
Guest Accommodations No
Master Bathroom Tub
Master Bedroom Walk-In Closet
Living Room Deck Attached
Dining Room Other
Kitchen Butcher Block Counters, Granite Counter, Island
Interior
Heating Propane, Central, Wood Stove
Cooling Ceiling Fan(s), Central, Wall Unit(s)
Flooring Laminate, Tile
Fireplaces Number 1
Fireplaces Type Family Room, Free Standing, Wood Burning
Window Features Dual Pane Full,Window Coverings
Appliance Free Standing Gas Range, Free Standing Refrigerator, Hood Over Range, Dishwasher
Laundry Inside Area, Inside Room
Exterior
Parking Features Private, Attached, RV Access, Deck, RV Possible, Workshop in Garage
Garage Spaces 2.0
Fence Back Yard
Utilities Available Propane Tank Leased
View Woods
Roof Type Composition
Topography Level,Lot Grade Varies,Lot Sloped
Street Surface Paved,Gravel
Porch Uncovered Deck
Private Pool No
Building
Lot Description Garden
Story 1
Foundation ConcretePerimeter
Sewer Septic System
Water Well
Level or Stories One
Schools
Elementary Schools Nevada City
Middle Schools Nevada City
High Schools Nevada Joint Union
School District Nevada
Others
Senior Community No
Tax ID 036-100-027-000
Special Listing Condition None
Pets Allowed Yes

GET MORE INFORMATION





