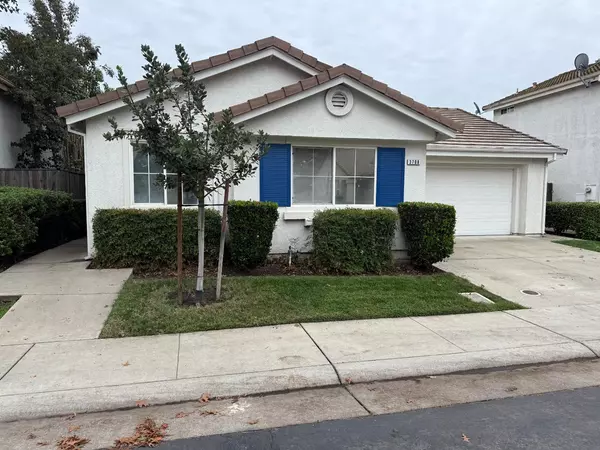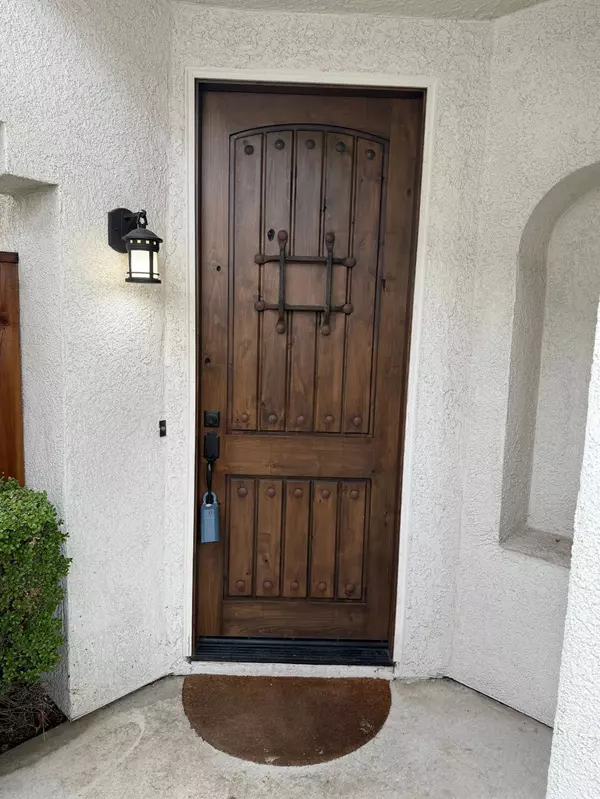
UPDATED:
Key Details
Property Type Single Family Home
Sub Type Single Family Residence
Listing Status Active
Purchase Type For Sale
Square Footage 1,076 sqft
Price per Sqft $370
MLS Listing ID 225146215
Bedrooms 2
Full Baths 2
HOA Fees $790/qua
HOA Y/N Yes
Year Built 1995
Lot Size 3,751 Sqft
Acres 0.0861
Property Sub-Type Single Family Residence
Source MLS Metrolist
Property Description
Location
State CA
County San Joaquin
Area 20703
Direction From March Ln, North on Brookside Road, Right on Whispering Creek.
Rooms
Guest Accommodations No
Living Room Cathedral/Vaulted
Dining Room Dining/Living Combo
Kitchen Granite Counter
Interior
Heating Central
Cooling Central
Flooring Vinyl
Fireplaces Number 1
Fireplaces Type Electric, Stone
Laundry Cabinets, Laundry Closet
Exterior
Parking Features Attached
Garage Spaces 2.0
Pool Common Facility
Utilities Available Sewer In & Connected, Electric, Natural Gas Connected
Amenities Available Pool, Clubhouse
Roof Type Tile
Private Pool Yes
Building
Lot Description Shape Regular, Low Maintenance
Story 1
Foundation Slab
Sewer Public Sewer
Water Meter on Site
Schools
Elementary Schools Lincoln Unified
Middle Schools Lincoln Unified
High Schools Lincoln Unified
School District San Joaquin
Others
HOA Fee Include MaintenanceGrounds, Other
Senior Community No
Tax ID 116-090-13
Special Listing Condition None

GET MORE INFORMATION





