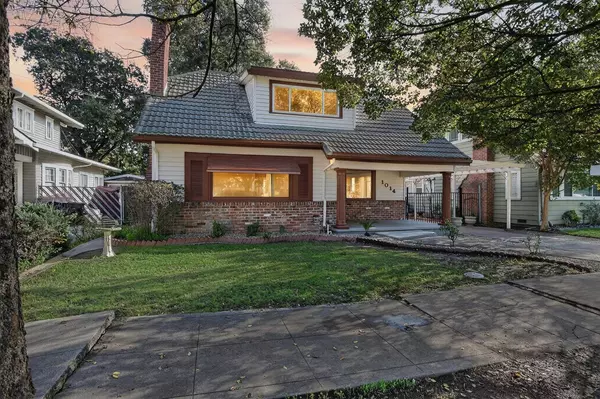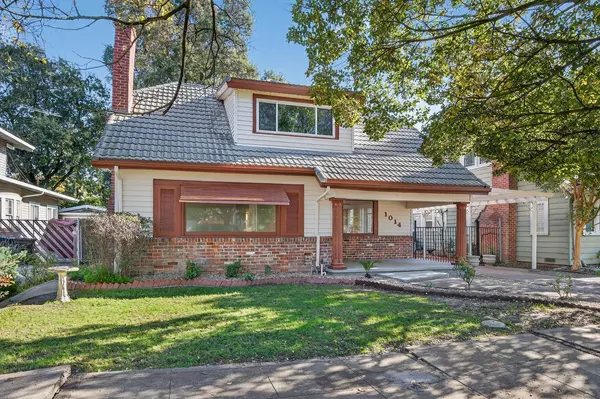
UPDATED:
Key Details
Property Type Single Family Home
Sub Type Single Family Residence
Listing Status Active
Purchase Type For Sale
Square Footage 2,444 sqft
Price per Sqft $212
MLS Listing ID 225145820
Bedrooms 4
Full Baths 2
HOA Y/N No
Year Built 1925
Lot Size 5,001 Sqft
Acres 0.1148
Property Sub-Type Single Family Residence
Source MLS Metrolist
Property Description
Location
State CA
County San Joaquin
Area 20701
Direction From Pershing, East on Acacia, North on Stockton St.
Rooms
Basement Partial
Guest Accommodations No
Living Room Other
Dining Room Formal Room, Space in Kitchen
Kitchen Breakfast Area
Interior
Heating Pellet Stove, Central, Fireplace(s), MultiUnits
Cooling Ceiling Fan(s), Central, MultiUnits
Flooring Carpet, Tile, Wood
Fireplaces Number 1
Fireplaces Type Brick, Living Room
Appliance Built-In Gas Range, Dishwasher, Free Standing Electric Oven, Free Standing Electric Range
Laundry Hookups Only, Inside Area
Exterior
Parking Features Detached
Garage Spaces 2.0
Utilities Available Public
Roof Type Composition
Porch Awning, Front Porch, Back Porch
Private Pool No
Building
Lot Description Auto Sprinkler Front, Curb(s)
Story 2
Foundation Raised
Sewer Public Sewer
Water Public
Schools
Elementary Schools Stockton Unified
Middle Schools Stockton Unified
High Schools Stockton Unified
School District San Joaquin
Others
Senior Community No
Tax ID 135-401-14
Special Listing Condition None

GET MORE INFORMATION





