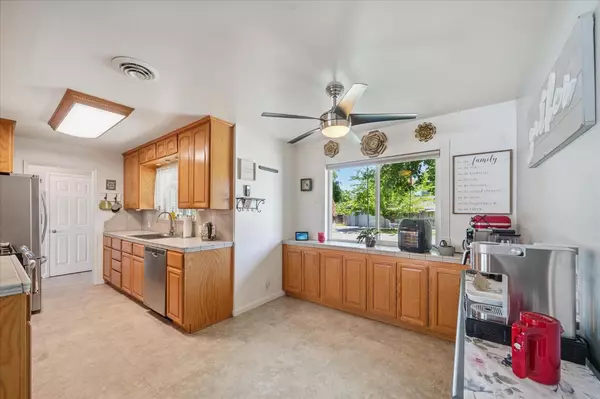
UPDATED:
Key Details
Property Type Single Family Home
Sub Type Single Family Residence
Listing Status Active
Purchase Type For Sale
Square Footage 1,798 sqft
Price per Sqft $229
MLS Listing ID 225145342
Bedrooms 3
Full Baths 2
HOA Y/N No
Year Built 1968
Lot Size 0.258 Acres
Acres 0.2576
Property Sub-Type Single Family Residence
Source MLS Metrolist
Property Description
Location
State CA
County Shasta
Area Shasta County
Direction Hartnell Avenue left on Goodwater 2nd left is Squire Avenue and the home is on the right
Rooms
Guest Accommodations No
Master Bathroom Shower Stall(s), Tile
Living Room Other
Dining Room Dining/Family Combo
Kitchen Tile Counter
Interior
Heating Central, Fireplace(s), Natural Gas
Cooling Ceiling Fan(s), Central, Wall Unit(s), Window Unit(s)
Flooring Carpet, Laminate, Tile
Window Features Dual Pane Full
Appliance Free Standing Gas Range, Gas Water Heater, Hood Over Range, Dishwasher, Disposal, Microwave
Laundry Laundry Closet, Inside Area
Exterior
Parking Features Boat Storage, RV Access, Detached, Garage Door Opener
Garage Spaces 2.0
Fence Full
Utilities Available Public, Sewer Connected, Electric, Natural Gas Connected
View Other
Roof Type Composition
Topography Level
Street Surface Asphalt
Porch Front Porch
Private Pool No
Building
Lot Description Auto Sprinkler F&R, Garden, Landscape Back, Landscape Front
Story 1
Foundation Raised
Sewer Public Sewer
Water Water District, Public
Architectural Style Ranch
Level or Stories One
Schools
Elementary Schools Enterprise Elementary
Middle Schools Enterprise Elementary
High Schools Shasta Union High
School District Shasta
Others
Senior Community No
Tax ID 109-140-033-00
Special Listing Condition None
Pets Allowed Yes

GET MORE INFORMATION





