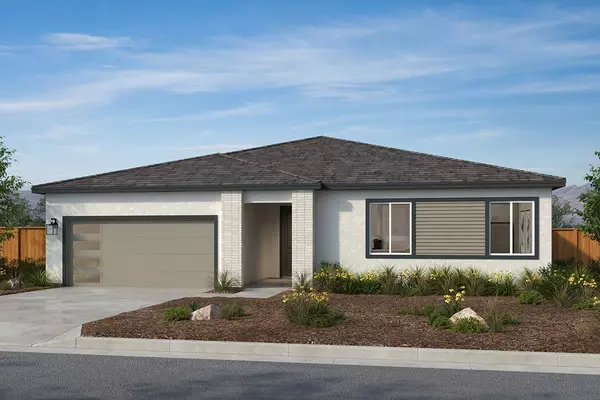
UPDATED:
Key Details
Property Type Single Family Home
Sub Type Single Family Residence
Listing Status Active
Purchase Type For Sale
Square Footage 2,321 sqft
Price per Sqft $344
MLS Listing ID 225143486
Bedrooms 4
Full Baths 2
HOA Fees $220/mo
HOA Y/N Yes
Lot Size 0.267 Acres
Acres 0.267
Property Sub-Type Single Family Residence
Source MLS Metrolist
Property Description
Location
State CA
County El Dorado
Area 12601
Direction KB® Sales Office 4529 Voltaire Dr. Cameron Park, CA 95682 From Hwy. 50 East, exit on Cambridge Rd. and turn right. Turn right on Crazy Horse Rd. and left on Voltaire Dr.
Rooms
Guest Accommodations No
Living Room Great Room
Dining Room Dining/Family Combo, Formal Area
Kitchen Island
Interior
Heating Central
Cooling Smart Vent, Central
Flooring Carpet, Laminate
Laundry Hookups Only
Exterior
Parking Features Attached
Garage Spaces 2.0
Utilities Available Public
Amenities Available See Remarks
Roof Type Tile
Private Pool No
Building
Lot Description Landscape Front
Story 1
Foundation Slab
Sewer Public Sewer
Water Public
Schools
Elementary Schools Buckeye Union
Middle Schools Buckeye Union
High Schools El Dorado Union High
School District El Dorado
Others
HOA Fee Include MaintenanceExterior, MaintenanceGrounds
Senior Community No
Tax ID 119-440-014-000
Special Listing Condition None

GET MORE INFORMATION




