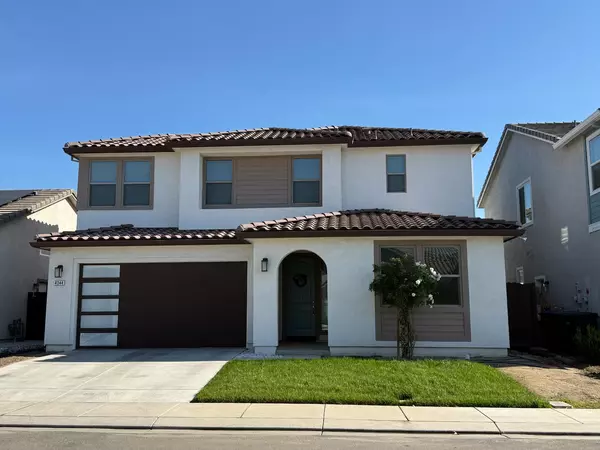
UPDATED:
Key Details
Property Type Single Family Home
Sub Type Single Family Residence
Listing Status Active
Purchase Type For Sale
Square Footage 3,047 sqft
Price per Sqft $255
Subdivision Founders Point
MLS Listing ID 225142699
Bedrooms 4
Full Baths 3
HOA Y/N No
Year Built 2022
Lot Size 5,001 Sqft
Acres 0.1148
Property Sub-Type Single Family Residence
Source MLS Metrolist
Property Description
Location
State CA
County Stanislaus
Area 20101
Direction In Modesto - From Pelandale & Carver Rd.-Go North on Carver to Founders Point. Turn East (Right) into subdivision. Follow on Founders Point Dr to roundabout - Take the 2nd Exit to the East. Follow around the park walkway to Vanguard. Turn North (right) on Vanguard. Property on East side(Right) of street.
Rooms
Family Room Cathedral/Vaulted
Guest Accommodations No
Master Bathroom Closet, Shower Stall(s), Double Sinks, Sitting Area, Soaking Tub, Low-Flow Shower(s), Low-Flow Toilet(s), Walk-In Closet
Master Bedroom Closet, Ground Floor, Walk-In Closet, Outside Access
Living Room Great Room
Dining Room Formal Room
Kitchen Island, Island w/Sink, Synthetic Counter, Kitchen/Family Combo, Laminate Counter
Interior
Interior Features Cathedral Ceiling, Formal Entry
Heating Central, Fireplace(s), Solar Heating, Gas
Cooling Ceiling Fan(s), Central
Flooring Carpet, Tile, Vinyl
Fireplaces Number 1
Fireplaces Type Living Room, Raised Hearth, Gas Log, Gas Starter
Appliance Built-In Gas Oven, Built-In Gas Range, Hood Over Range, Ice Maker, Dishwasher, Disposal, Microwave, Plumbed For Ice Maker, Solar Water Heater, Tankless Water Heater
Laundry Sink, Electric, Stacked Only, Ground Floor, Upper Floor, Hookups Only, Inside Area, Inside Room
Exterior
Parking Features Attached, EV Charging, Garage Facing Front
Garage Spaces 2.0
Fence Wood
Utilities Available Public, Sewer Connected, Electric, Solar, Natural Gas Available, Natural Gas Connected
View Park
Roof Type Tile
Topography Level,Upslope
Street Surface Paved
Porch Front Porch, Covered Patio
Private Pool No
Building
Lot Description Auto Sprinkler F&R, Curb(s)/Gutter(s), Landscape Front, Landscape Misc
Story 2
Foundation Slab
Sewer Public Sewer
Water Public
Architectural Style Traditional
Level or Stories Two
Schools
Elementary Schools Stanislaus Union
Middle Schools Stanislaus Union
High Schools Modesto City
School District Stanislaus
Others
Senior Community No
Tax ID 046-029-036-000
Special Listing Condition None
Pets Allowed Yes

GET MORE INFORMATION





