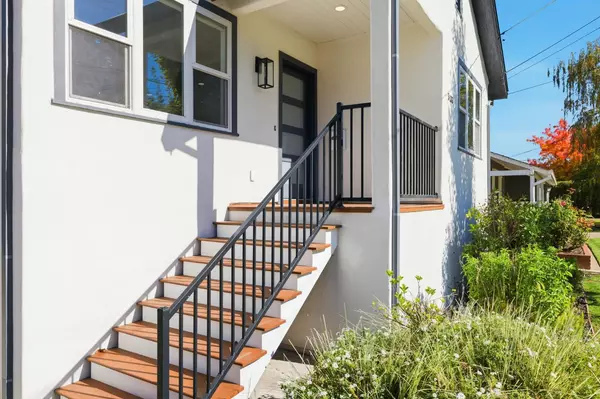
Open House
Sat Nov 01, 12:00pm - 3:00pm
Sun Nov 02, 11:00am - 2:00pm
UPDATED:
Key Details
Property Type Single Family Home
Sub Type Single Family Residence
Listing Status Active
Purchase Type For Sale
Square Footage 2,411 sqft
Price per Sqft $456
MLS Listing ID 225114271
Bedrooms 4
Full Baths 3
HOA Y/N No
Year Built 1935
Lot Size 6,329 Sqft
Acres 0.1453
Property Sub-Type Single Family Residence
Source MLS Metrolist
Property Description
Location
State CA
County Sacramento
Area 10819
Direction GPS
Rooms
Guest Accommodations No
Living Room Great Room
Dining Room Space in Kitchen
Kitchen Breakfast Area, Pantry Cabinet, Quartz Counter, Island, Stone Counter
Interior
Heating Central, MultiZone
Cooling Ceiling Fan(s), Central, MultiZone
Flooring Carpet, Concrete, Laminate, Tile, Wood
Appliance Free Standing Refrigerator, Gas Cook Top, Built-In Gas Range, Hood Over Range, Dishwasher, Disposal, Microwave, Wine Refrigerator
Laundry Cabinets, Space For Frzr/Refr, Ground Floor, Hookups Only, Inside Room
Exterior
Exterior Feature Balcony
Parking Features Detached, Garage Facing Front
Garage Spaces 2.0
Fence Partial
Utilities Available Cable Available, Public, Sewer In & Connected
Roof Type Composition
Porch Front Porch, Back Porch, Covered Patio
Private Pool No
Building
Lot Description Auto Sprinkler F&R, Landscape Back, Landscape Front
Story 2
Foundation Slab
Sewer Public Sewer
Water Public
Architectural Style Contemporary, Traditional
Schools
Elementary Schools Sacramento Unified
Middle Schools Sacramento Unified
High Schools Sacramento Unified
School District Sacramento
Others
Senior Community No
Tax ID 008-0164-018-0000
Special Listing Condition None

GET MORE INFORMATION





