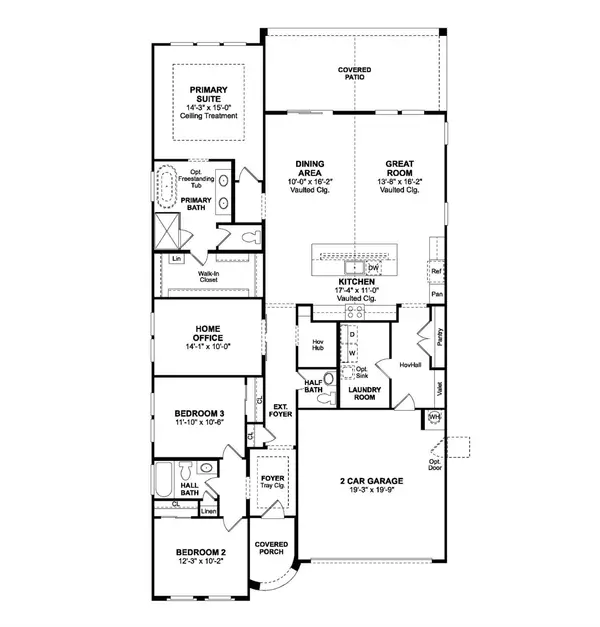
UPDATED:
Key Details
Property Type Single Family Home
Sub Type Single Family Residence
Listing Status Active
Purchase Type For Sale
Square Footage 2,095 sqft
Price per Sqft $321
Subdivision Canyon At The Ranch
MLS Listing ID 225139076
Bedrooms 3
Full Baths 2
HOA Fees $40/mo
HOA Y/N Yes
Year Built 2025
Lot Size 5,250 Sqft
Acres 0.1205
Property Sub-Type Single Family Residence
Source MLS Metrolist
Property Description
Location
State CA
County Sacramento
Area 10742
Direction From Sunrise Ave to Rancho Cordova Pkwy Rt on to Rancho Cordova Pkwy follow signage to the Sales Center.
Rooms
Guest Accommodations No
Master Bathroom Shower Stall(s), Double Sinks, Soaking Tub, Low-Flow Toilet(s), Walk-In Closet, Quartz
Bedroom 2 0x0
Bedroom 3 0x0
Bedroom 4 0x0
Living Room Cathedral/Vaulted, Great Room
Dining Room Dining/Family Combo
Kitchen Pantry Cabinet, Quartz Counter, Island w/Sink, Kitchen/Family Combo
Interior
Heating Central
Cooling Central
Flooring Carpet, Tile, Vinyl
Appliance Hood Over Range, Dishwasher, Disposal, Microwave, ENERGY STAR Qualified Appliances, Free Standing Electric Oven, Free Standing Electric Range
Laundry Sink, Electric, Inside Area, Inside Room
Exterior
Parking Features Attached, Garage Facing Front
Garage Spaces 2.0
Fence Back Yard
Utilities Available Sewer In & Connected, Electric, Solar, Internet Available
Amenities Available None
Roof Type Tile
Porch Covered Patio
Private Pool No
Building
Lot Description Auto Sprinkler Front
Story 1
Foundation Concrete, Slab
Builder Name K. Hovnanian Homes
Sewer Public Sewer
Water Meter Required
Architectural Style Craftsman
Level or Stories One
Schools
Elementary Schools Elk Grove Unified
Middle Schools Elk Grove Unified
High Schools Elk Grove Unified
School District Sacramento
Others
Senior Community No
Tax ID 067-2670-039-0000
Special Listing Condition None

GET MORE INFORMATION





