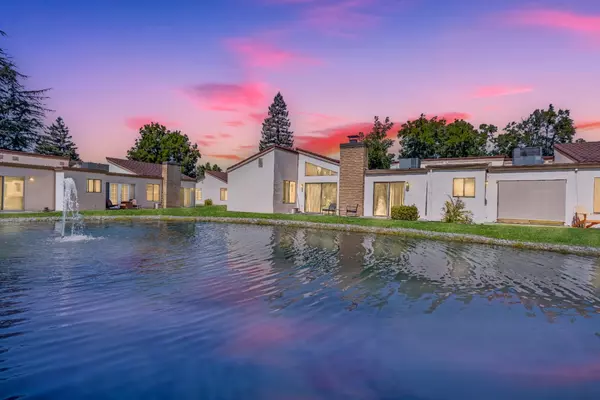
Open House
Sat Nov 01, 11:00am - 2:00pm
Sun Nov 02, 11:00am - 2:00pm
Sun Nov 02, 2:00pm - 5:00pm
UPDATED:
Key Details
Property Type Condo
Sub Type Condominium
Listing Status Active
Purchase Type For Sale
Square Footage 1,668 sqft
Price per Sqft $242
MLS Listing ID 225135765
Bedrooms 2
Full Baths 2
HOA Fees $605/mo
HOA Y/N Yes
Year Built 1978
Lot Size 3,219 Sqft
Acres 0.0739
Property Sub-Type Condominium
Source MLS Metrolist
Property Description
Location
State CA
County San Joaquin
Area 20704
Direction From Interstate 5 (I-5), take the March Lane'' exit and head east; continue on March Ln for about 1.5 miles into the Venetian Village area, then turn left onto Venetian Dr; follow Venetian Dr around the loop and you'll find 2018 Venetian Dr on your right.
Rooms
Guest Accommodations No
Living Room Cathedral/Vaulted, View
Dining Room Formal Room, Space in Kitchen
Kitchen Breakfast Area, Pantry Closet, Tile Counter
Interior
Interior Features Cathedral Ceiling
Heating Central
Cooling Ceiling Fan(s), Central, Window Unit(s)
Flooring Carpet, Laminate, Tile, Wood
Fireplaces Number 1
Fireplaces Type Wood Stove
Appliance Gas Water Heater, Dishwasher, Disposal, Microwave
Laundry Laundry Closet, Hookups Only, Inside Area, Inside Room
Exterior
Exterior Feature Built-In Barbeque
Parking Features Attached
Garage Spaces 2.0
Pool Membership Fee, Built-In, Common Facility, Pool/Spa Combo, Fenced
Utilities Available Cable Available, Public, Electric, Internet Available
Amenities Available Pool, Clubhouse, Game Court Exterior, Spa/Hot Tub, Golf Course, Tennis Courts, Other
Roof Type Shingle,Composition
Private Pool Yes
Building
Lot Description Auto Sprinkler Front, Auto Sprinkler Rear, Close to Clubhouse, Cul-De-Sac, Pond Year Round, Shape Regular, Lake Access, Landscape Back, Landscape Front
Story 1
Unit Location Ground Floor
Foundation Concrete
Sewer Public Sewer
Water Public
Schools
Elementary Schools Stockton Unified
Middle Schools Stockton Unified
High Schools Stockton Unified
School District San Joaquin
Others
HOA Fee Include MaintenanceExterior, MaintenanceGrounds, Pool
Senior Community No
Tax ID 108-220-10
Special Listing Condition None

GET MORE INFORMATION





