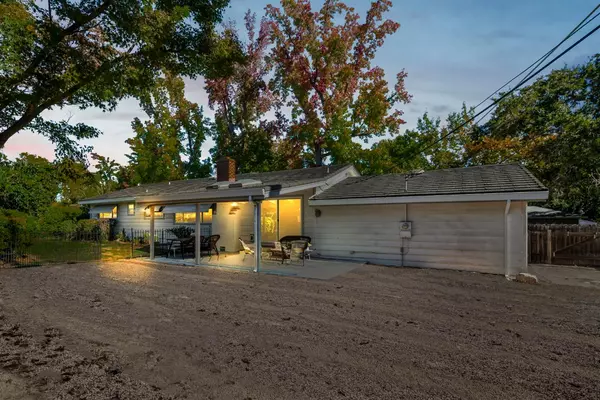
Open House
Sat Nov 01, 12:00pm - 3:00pm
UPDATED:
Key Details
Property Type Single Family Home
Sub Type Single Family Residence
Listing Status Active
Purchase Type For Sale
Square Footage 1,556 sqft
Price per Sqft $339
MLS Listing ID 225138723
Bedrooms 4
Full Baths 2
HOA Y/N No
Year Built 1960
Lot Size 10,019 Sqft
Acres 0.23
Property Sub-Type Single Family Residence
Source MLS Metrolist
Property Description
Location
State CA
County Sacramento
Area 10821
Direction Winding Way to R/Elva Way, L on Rutgers Way, Right on Eunice Way.
Rooms
Guest Accommodations No
Master Bathroom Closet, Shower Stall(s), Window
Living Room Great Room
Dining Room Dining Bar, Space in Kitchen, Dining/Living Combo
Kitchen Breakfast Area, Pantry Cabinet, Quartz Counter, Island, Stone Counter
Interior
Heating Central, Fireplace(s)
Cooling Ceiling Fan(s), Central
Flooring Tile, Wood
Fireplaces Number 1
Fireplaces Type Living Room, Raised Hearth, Stone
Window Features Dual Pane Full
Appliance Free Standing Gas Range, Gas Cook Top, Hood Over Range, Dishwasher, Wine Refrigerator
Laundry In Garage
Exterior
Parking Features Attached, Detached, Garage Facing Front
Garage Spaces 2.0
Fence Back Yard
Utilities Available Public, Sewer In & Connected
Roof Type Metal
Topography Level
Street Surface Paved
Porch Awning, Front Porch
Private Pool No
Building
Lot Description Auto Sprinkler F&R, Shape Regular, Landscape Back, Landscape Front
Story 1
Foundation Raised
Sewer Public Sewer
Water Public
Architectural Style Ranch
Schools
Elementary Schools San Juan Unified
Middle Schools San Juan Unified
High Schools San Juan Unified
School District Sacramento
Others
Senior Community No
Tax ID 240-0363-001-0000
Special Listing Condition None
Virtual Tour https://www.4149eunice.com/branded

GET MORE INFORMATION





