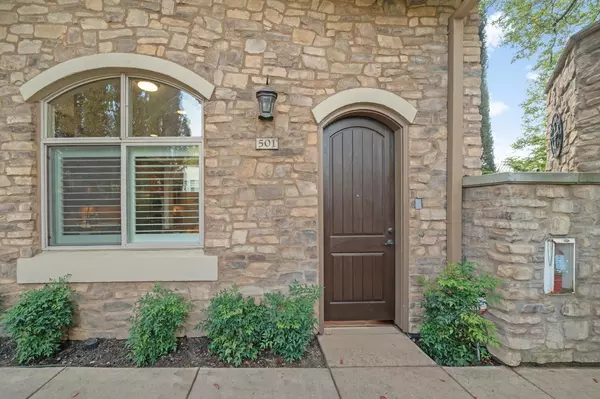
UPDATED:
Key Details
Property Type Condo
Sub Type Condominium
Listing Status Active
Purchase Type For Sale
Square Footage 2,367 sqft
Price per Sqft $312
MLS Listing ID 225121575
Bedrooms 3
Full Baths 3
HOA Fees $724/mo
HOA Y/N Yes
Year Built 2007
Property Sub-Type Condominium
Source MLS Metrolist
Property Description
Location
State CA
County Sacramento
Area 10825
Direction Fair oaks blvd and turn onto Fulton blvd by Charles Schwab. It will take you to the entrance. It will be on your left.
Rooms
Guest Accommodations No
Master Bathroom Shower Stall(s), Double Sinks, Window
Master Bedroom Closet, Walk-In Closet, Sitting Area
Living Room Great Room
Dining Room Dining/Living Combo, Formal Area
Kitchen Pantry Closet, Granite Counter, Island, Stone Counter, Kitchen/Family Combo
Interior
Heating Central, Radiant, Fireplace(s), Heat Pump
Cooling Ceiling Fan(s), Central, Heat Pump
Flooring Carpet, Tile, Wood
Fireplaces Number 1
Fireplaces Type Living Room, Raised Hearth, Stone
Equipment Home Theater Equipment, Central Vacuum
Window Features Window Coverings
Appliance Gas Cook Top, Built-In Gas Range, Built-In Refrigerator, Hood Over Range, Dishwasher, Disposal, Microwave, Double Oven, Warming Drawer, Wine Refrigerator, Other
Laundry Cabinets, Dryer Included, Upper Floor, Washer Included, Inside Area, Inside Room
Exterior
Exterior Feature Balcony, Uncovered Courtyard
Parking Features Attached
Garage Spaces 2.0
Fence Masonry
Pool Built-In, Common Facility, Fenced
Utilities Available Cable Available, Public, Sewer Connected & Paid, Electric, Internet Available, Underground Utilities, Natural Gas Available
Amenities Available Pool, Clubhouse, Rec Room w/Fireplace, Exercise Room, Spa/Hot Tub, Gym
Roof Type Cement,Tile
Street Surface Asphalt,Paved
Porch Uncovered Patio
Private Pool Yes
Building
Lot Description Dead End, Gated Community
Story 3
Unit Location End Unit
Foundation Concrete
Sewer Public Sewer
Water Water District
Architectural Style Mediterranean
Level or Stories ThreeOrMore
Schools
Elementary Schools San Juan Unified
Middle Schools San Juan Unified
High Schools San Juan Unified
School District Sacramento
Others
HOA Fee Include Pool
Senior Community No
Restrictions Rental(s),Signs
Tax ID 294-0280-003-0001
Special Listing Condition None
Pets Allowed Yes

GET MORE INFORMATION





