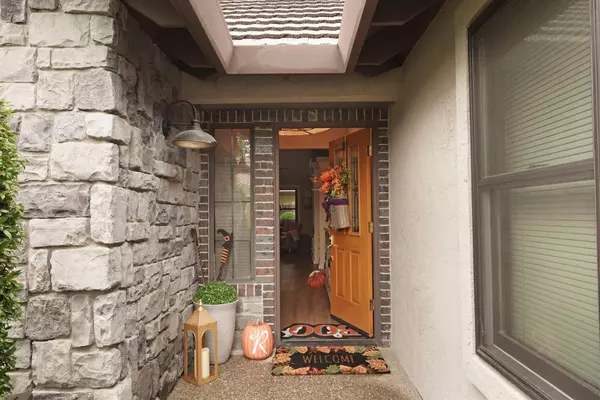
UPDATED:
Key Details
Property Type Single Family Home
Sub Type Single Family Residence
Listing Status Active
Purchase Type For Sale
Square Footage 2,275 sqft
Price per Sqft $357
MLS Listing ID 225133101
Bedrooms 3
Full Baths 2
HOA Y/N No
Year Built 1992
Lot Size 8,276 Sqft
Acres 0.19
Property Sub-Type Single Family Residence
Source MLS Metrolist
Property Description
Location
State CA
County San Joaquin
Area 20901
Direction North on Lower Sac to Woodhaven Ln to Woodbridge Rd, right on Winwood Dr, right on Rosewood.
Rooms
Family Room Great Room
Guest Accommodations No
Master Bathroom Shower Stall(s), Double Sinks, Tile, Tub
Master Bedroom Closet, Outside Access
Living Room Other
Dining Room Breakfast Nook, Formal Area
Kitchen Breakfast Area, Quartz Counter
Interior
Heating Central
Cooling Ceiling Fan(s), Central
Flooring Carpet, Laminate, Tile
Fireplaces Number 1
Fireplaces Type Living Room, Raised Hearth, Stone
Appliance Free Standing Gas Range, Hood Over Range, Ice Maker, Dishwasher, Disposal, Microwave
Laundry Cabinets, Sink, Hookups Only, Inside Area, Inside Room
Exterior
Parking Features Attached, Garage Door Opener, Garage Facing Front
Garage Spaces 2.0
Fence Back Yard
Utilities Available Public, Sewer In & Connected, Natural Gas Connected
Roof Type Composition
Private Pool No
Building
Lot Description Shape Regular
Story 1
Foundation Slab
Sewer Public Sewer
Water Public
Level or Stories One
Schools
Elementary Schools Lodi Unified
Middle Schools Lodi Unified
High Schools Lodi Unified
School District San Joaquin
Others
Senior Community No
Tax ID 015-420-17
Special Listing Condition Trust, None

GET MORE INFORMATION





