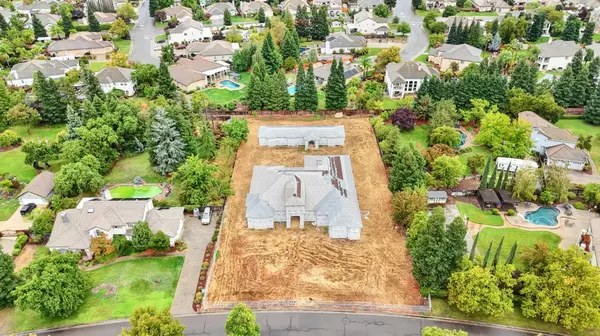
UPDATED:
Key Details
Property Type Single Family Home
Sub Type Single Family Residence
Listing Status Active
Purchase Type For Sale
Square Footage 4,946 sqft
Price per Sqft $181
MLS Listing ID 225131243
Bedrooms 4
Full Baths 3
HOA Y/N No
Lot Size 0.932 Acres
Acres 0.9324
Property Sub-Type Single Family Residence
Source MLS Metrolist
Property Description
Location
State CA
County Sacramento
Area 10829
Direction Hwy 99, Calvine East, Left on Vineyard, Left on Crystal Creek, Property is on the left
Rooms
Guest Accommodations No
Living Room Great Room
Dining Room Breakfast Nook, Formal Area
Kitchen Pantry Closet
Interior
Heating See Remarks
Cooling See Remarks
Flooring See Remarks
Laundry Inside Area
Exterior
Parking Features Attached, RV Access, Detached
Garage Spaces 10.0
Utilities Available See Remarks
Roof Type See Remarks
Private Pool No
Building
Lot Description Shape Regular
Story 1
Foundation Slab
Sewer See Remarks
Water See Remarks
Schools
Elementary Schools Elk Grove Unified
Middle Schools Elk Grove Unified
High Schools Elk Grove Unified
School District Sacramento
Others
Senior Community No
Tax ID 122-0340-001-0000
Special Listing Condition Offer As Is
Virtual Tour https://youtu.be/IOC06jNsR3I

GET MORE INFORMATION





