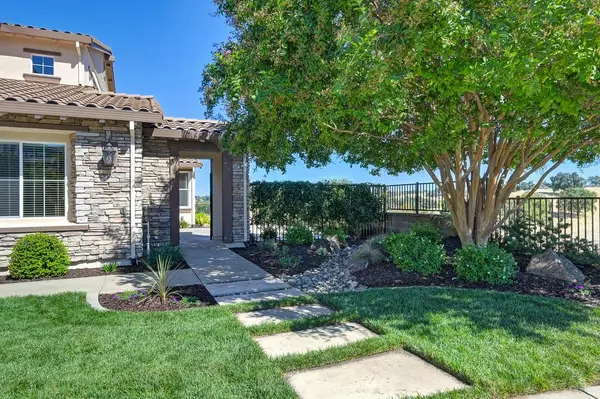
UPDATED:
Key Details
Property Type Single Family Home
Sub Type Single Family Residence
Listing Status Active
Purchase Type For Sale
Square Footage 3,066 sqft
Price per Sqft $318
Subdivision Lariat Ridge
MLS Listing ID 225129647
Bedrooms 5
Full Baths 4
HOA Fees $82/mo
HOA Y/N Yes
Year Built 2007
Lot Size 6,861 Sqft
Acres 0.1575
Property Sub-Type Single Family Residence
Source MLS Metrolist
Property Description
Location
State CA
County Placer
Area 12765
Direction Hwy. 65 toward Lincoln, right on Whitney Ranch Parkway, left on Spring Creek Drive, left at dead end, right on Camp Whitney Circle
Rooms
Family Room View, Other
Guest Accommodations No
Master Bathroom Shower Stall(s), Double Sinks, Jetted Tub, Tile, Multiple Shower Heads, Walk-In Closet, Window
Living Room View
Dining Room Formal Room, Other
Kitchen Breakfast Area, Pantry Closet, Granite Counter, Slab Counter, Island
Interior
Interior Features Storage Area(s)
Heating Central, Fireplace(s), MultiZone, Natural Gas
Cooling Ceiling Fan(s), Central, MultiZone
Flooring Carpet, Laminate, Tile
Fireplaces Number 1
Fireplaces Type Family Room, Stone, Gas Log
Equipment Intercom, Audio/Video Prewired, Central Vacuum, Water Cond Equipment Owned
Window Features Dual Pane Full,Low E Glass Full,Window Coverings,Window Screens
Appliance Built-In Electric Oven, Free Standing Refrigerator, Gas Cook Top, Gas Water Heater, Hood Over Range, Ice Maker, Dishwasher, Disposal, Microwave, Double Oven, Plumbed For Ice Maker, Self/Cont Clean Oven, Warming Drawer
Laundry Cabinets, Dryer Included, Sink, Electric, Gas Hook-Up, Upper Floor, Washer Included, Inside Room
Exterior
Exterior Feature Uncovered Courtyard
Parking Features 24'+ Deep Garage, Attached, Tandem Garage, Garage Door Opener, Garage Facing Front, Uncovered Parking Spaces 2+, Interior Access
Garage Spaces 4.0
Fence Back Yard, Metal, Entry Gate, Wood, Masonry
Pool Built-In, Cabana, Common Facility, Fenced, Gunite Construction
Utilities Available Cable Available, Public, Sewer Connected, Internet Available, Natural Gas Connected
Amenities Available Barbeque, Playground, Pool, Clubhouse, Recreation Facilities, Trails, Gym, Park
View Panoramic, City Lights, Garden/Greenbelt, Hills, Mountains
Roof Type Tile
Topography Level
Porch Front Porch, Covered Patio, Uncovered Patio
Private Pool Yes
Building
Lot Description Auto Sprinkler F&R, Private, Shape Regular, Greenbelt, Street Lights, Landscape Back, Landscape Front, Low Maintenance
Story 2
Foundation Concrete, Slab
Builder Name Standard Pacific Homes
Sewer Public Sewer
Water Public
Architectural Style Contemporary
Schools
Elementary Schools Rocklin Unified
Middle Schools Rocklin Unified
High Schools Rocklin Unified
School District Placer
Others
HOA Fee Include Pool
Senior Community No
Tax ID 489-180-005-000
Special Listing Condition None

GET MORE INFORMATION





