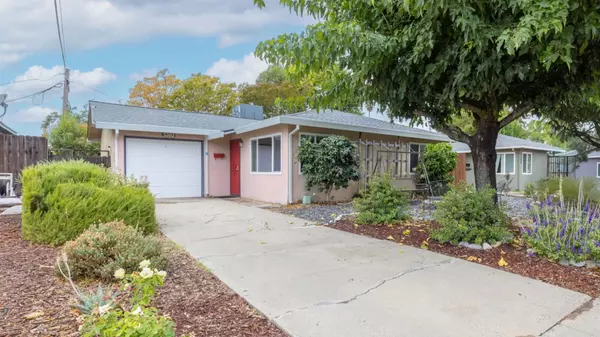
UPDATED:
Key Details
Property Type Single Family Home
Sub Type Single Family Residence
Listing Status Active
Purchase Type For Sale
Square Footage 840 sqft
Price per Sqft $445
Subdivision Gregory Gardens
MLS Listing ID 225125551
Bedrooms 2
Full Baths 1
HOA Y/N No
Year Built 1958
Lot Size 4,565 Sqft
Acres 0.1048
Property Sub-Type Single Family Residence
Source MLS Metrolist
Property Description
Location
State CA
County Sacramento
Area 10820
Direction From 21st Avenue and 65th Street Parkway. West on 21st Ave, U-Turn back to right on 63rd Street Turn left onto Nelson St. Destination is on right.
Rooms
Guest Accommodations No
Master Bedroom Closet
Living Room Great Room
Dining Room Dining/Living Combo
Kitchen Breakfast Area
Interior
Heating Central
Cooling Ceiling Fan(s), Central
Flooring Tile
Window Features Dual Pane Full
Appliance Free Standing Gas Range, Microwave
Exterior
Parking Features Attached, Garage Door Opener, Garage Facing Front
Garage Spaces 1.0
Fence Back Yard, Wood
Utilities Available Cable Connected, Sewer In & Connected, Electric, Natural Gas Connected
Roof Type Shingle,Composition
Topography Level,Trees Few
Street Surface Asphalt
Private Pool No
Building
Lot Description Low Maintenance
Story 1
Foundation Slab
Sewer Public Sewer
Water Water District, Public
Architectural Style Ranch, Cottage
Level or Stories One
Schools
Elementary Schools Sacramento Unified
Middle Schools Sacramento Unified
High Schools Sacramento Unified
School District Sacramento
Others
Senior Community No
Tax ID 023-0164-009-0000
Special Listing Condition None
Pets Allowed Yes, Cats OK, Dogs OK

GET MORE INFORMATION





