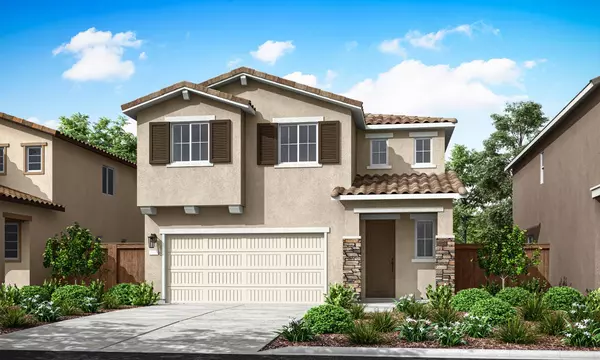
Open House
Sat Oct 04, 11:00am - 4:00pm
Sun Oct 05, 11:00am - 4:00pm
UPDATED:
Key Details
Property Type Single Family Home
Sub Type Single Family Residence
Listing Status Active
Purchase Type For Sale
Square Footage 1,923 sqft
Price per Sqft $305
MLS Listing ID 225128323
Bedrooms 3
Full Baths 2
HOA Y/N No
Year Built 2025
Lot Size 4,208 Sqft
Acres 0.0966
Property Sub-Type Single Family Residence
Source MLS Metrolist
Property Description
Location
State CA
County Placer
Area 12202
Direction From Hwy 65 exit onto Nelson Lane. Right on Nicolaus Rd. Right on Independence Ave. Left on United Drive. Left on Wolcott Street. Home is on the lefthand side.
Rooms
Family Room Great Room
Guest Accommodations No
Master Bathroom Shower Stall(s), Double Sinks
Living Room Great Room
Dining Room Dining/Family Combo, Dining/Living Combo
Kitchen Quartz Counter, Island
Interior
Heating Central
Cooling Central
Flooring Carpet, Tile, Vinyl
Window Features Dual Pane Full,Low E Glass Full
Appliance Free Standing Gas Range, Dishwasher, Microwave
Laundry Upper Floor
Exterior
Parking Features Attached, Garage Facing Front
Garage Spaces 2.0
Fence Wood
Utilities Available Cable Available, Sewer In & Connected, Internet Available, Natural Gas Available
Roof Type Tile
Private Pool No
Building
Lot Description Landscape Front
Story 2
Foundation Concrete, Slab
Sewer Public Sewer
Water Meter on Site
Level or Stories Two
Schools
Elementary Schools Western Placer
Middle Schools Western Placer
High Schools Western Placer
School District Placer
Others
Senior Community No
Tax ID 021-920-017-000
Special Listing Condition None

GET MORE INFORMATION



