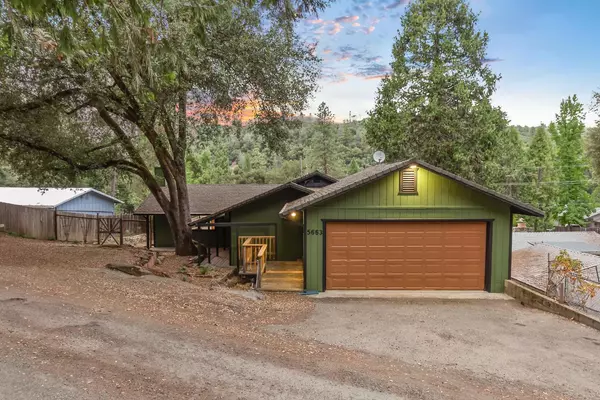
Open House
Sat Oct 04, 12:00pm - 2:00pm
Sun Oct 05, 12:00pm - 2:00pm
UPDATED:
Key Details
Property Type Single Family Home
Sub Type Single Family Residence
Listing Status Active
Purchase Type For Sale
Square Footage 1,932 sqft
Price per Sqft $142
MLS Listing ID 225126974
Bedrooms 4
Full Baths 3
HOA Y/N No
Year Built 1984
Lot Size 9,583 Sqft
Acres 0.22
Property Sub-Type Single Family Residence
Source MLS Metrolist
Property Description
Location
State CA
County El Dorado
Area 12704
Direction 50 East > Missouri Flat Rd > Pleasant Valley Rd > Bucks Bar Rd > Mount Aukum Rd > Outingdale Rd > Vacation Blvd
Rooms
Guest Accommodations Yes
Master Bathroom Shower Stall(s), Walk-In Closet
Master Bedroom Closet
Living Room Deck Attached, Great Room
Dining Room Dining/Living Combo
Kitchen Pantry Cabinet, Laminate Counter
Interior
Heating Propane, Central, Wood Stove
Cooling Ceiling Fan(s), Central
Flooring Carpet, Vinyl
Fireplaces Number 1
Fireplaces Type Wood Stove
Appliance Free Standing Gas Range, Free Standing Refrigerator, Hood Over Range, Dishwasher
Laundry Hookups Only, Inside Area, Inside Room
Exterior
Parking Features Attached, Garage Door Opener, Garage Facing Front
Garage Spaces 2.0
Utilities Available Electric, Propane Tank Leased
Roof Type Composition
Porch Covered Deck, Uncovered Deck
Private Pool No
Building
Lot Description Other
Story 2
Foundation Raised
Sewer Septic System
Water Public
Schools
Elementary Schools Pioneer Union
Middle Schools Pioneer Union School
High Schools El Dorado Union High
School District El Dorado
Others
Senior Community No
Tax ID 046-146-014-000
Special Listing Condition None

GET MORE INFORMATION





