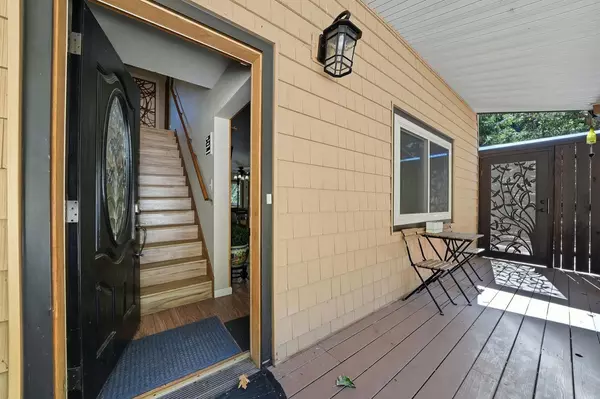
UPDATED:
Key Details
Property Type Single Family Home
Sub Type Single Family Residence
Listing Status Active
Purchase Type For Sale
Square Footage 1,880 sqft
Price per Sqft $226
MLS Listing ID 225127032
Bedrooms 3
Full Baths 2
HOA Y/N No
Year Built 1987
Lot Size 0.500 Acres
Acres 0.5
Property Sub-Type Single Family Residence
Source MLS Metrolist
Property Description
Location
State CA
County Amador
Area 22014
Direction Highway 88 , turn right onto Antelope to 2nd left on Skyview Ct, home on right .
Rooms
Guest Accommodations No
Master Bathroom Double Sinks, Tub w/Shower Over, Window
Master Bedroom Ground Floor, Walk-In Closet, Outside Access
Living Room Deck Attached
Dining Room Dining Bar, Dining/Living Combo
Kitchen Pantry Closet, Granite Counter
Interior
Heating Pellet Stove, Central
Cooling Ceiling Fan(s), Central
Flooring Carpet, Laminate, Linoleum, Vinyl
Fireplaces Number 1
Fireplaces Type Living Room, Pellet Stove, Free Standing
Appliance Free Standing Refrigerator, Ice Maker, Dishwasher, Disposal, Microwave, Free Standing Electric Oven, Free Standing Electric Range
Laundry Cabinets, Inside Area, Inside Room
Exterior
Parking Features Detached, Uncovered Parking Space, Uncovered Parking Spaces 2+, Workshop in Garage
Garage Spaces 2.0
Fence Back Yard, Chain Link
Utilities Available Internet Available, Propane Tank Leased
View Woods
Roof Type Composition
Porch Front Porch, Covered Deck
Private Pool No
Building
Lot Description Cul-De-Sac, Secluded, Low Maintenance
Story 2
Foundation Raised
Sewer Septic System
Water Public
Architectural Style Contemporary, Traditional
Level or Stories Two
Schools
Elementary Schools Amador Unified
Middle Schools Amador Unified
High Schools Amador Unified
School District Amador
Others
Senior Community No
Tax ID 033-470-015-000
Special Listing Condition None

GET MORE INFORMATION





