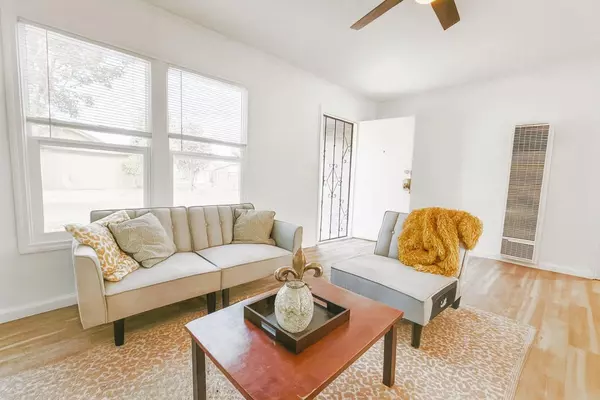
UPDATED:
Key Details
Property Type Multi-Family
Sub Type Duplex
Listing Status Pending
Purchase Type For Sale
Square Footage 2,000 sqft
Price per Sqft $247
MLS Listing ID 225109398
HOA Y/N No
Year Built 1948
Lot Size 5,502 Sqft
Acres 0.1263
Property Sub-Type Duplex
Source MLS Metrolist
Property Description
Location
State CA
County San Joaquin
Area 20701
Direction Alpine Ave east, turn left on N Sutter St. Property is on the left
Rooms
Other Rooms Unit-1 Type: Flat Full Baths: 1 Occupancy: Vacant Unit-2 Type: Flat Full Baths: 1 Occupancy: Vacant
Interior
Heating Gas, Wall Furnace, Individual
Cooling Ceiling Fan(s), Separate, Central
Flooring Tile, Vinyl, Wood
Appliance Free Standing Gas Range, Gas Cook Top, Gas Water Heater
Laundry Washer/Dryer Owned, Laundry Closet, Washer/Dryer Hookups
Exterior
Parking Features Open, Street
Utilities Available Sewer Connected, City, Electric
Water Access Desc Public
Roof Type Shingle
Porch Enclosed Patio
Total Parking Spaces 2
Building
Lot Description Private, Sidewalk
Story 1
Foundation ConcretePerimeter, Raised
Sewer Public Sewer
Water Public
Level or Stories One
Schools
Elementary Schools Stockton Unified
Middle Schools Stockton Unified
High Schools Stockton Unified
School District San Joaquin
Others
Senior Community No
Tax ID 125-230-12
Special Listing Condition None
Virtual Tour https://drive.google.com/file/d/1ZzGK88V9-OLeivssn_H5lDs5rpKSqQeD/view?usp=sharing

GET MORE INFORMATION





