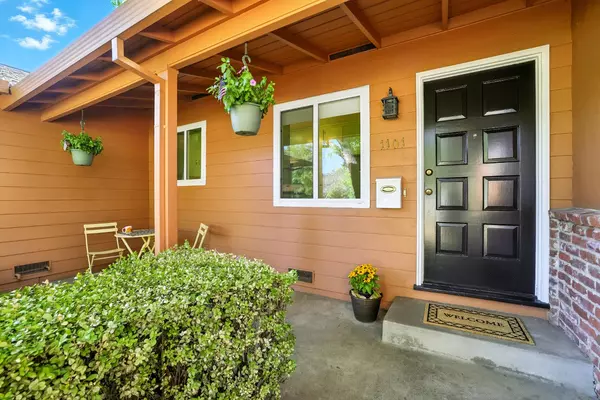UPDATED:
Key Details
Property Type Single Family Home
Sub Type Single Family Residence
Listing Status Active
Purchase Type For Sale
Square Footage 1,393 sqft
Price per Sqft $516
MLS Listing ID 225110225
Bedrooms 3
Full Baths 1
HOA Y/N No
Year Built 1950
Lot Size 0.339 Acres
Acres 0.3391
Property Sub-Type Single Family Residence
Source MLS Metrolist
Property Description
Location
State CA
County Sacramento
Area 10864
Direction From Watt Ave, East on San Ysidro Way turn right on Castec Dr. Property located on right.
Rooms
Guest Accommodations No
Living Room View
Dining Room Skylight(s), Dining/Living Combo
Kitchen Skylight(s), Tile Counter
Interior
Heating Central, Fireplace(s), Wood Stove
Cooling Ceiling Fan(s), Central
Flooring Tile, Vinyl, Wood
Fireplaces Number 1
Fireplaces Type Brick, Living Room
Appliance Free Standing Refrigerator, Gas Plumbed, Hood Over Range, Dishwasher, Disposal, Free Standing Electric Range
Laundry Dryer Included, Electric, Washer Included, In Kitchen, Inside Area, Inside Room
Exterior
Parking Features Attached, Garage Facing Front
Garage Spaces 2.0
Fence Back Yard, Wood
Utilities Available Public, Sewer In & Connected, Electric, Natural Gas Connected
Roof Type Composition
Private Pool No
Building
Lot Description Private, See Remarks
Story 1
Foundation Raised
Sewer Public Sewer
Water Public
Architectural Style Ranch
Schools
Elementary Schools San Juan Unified
Middle Schools San Juan Unified
High Schools San Juan Unified
School District Sacramento
Others
Senior Community No
Tax ID 288-0261-009-0000
Special Listing Condition Trust





