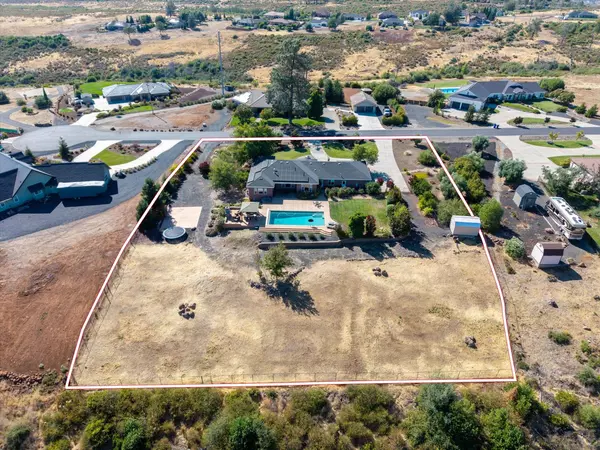UPDATED:
Key Details
Property Type Single Family Home
Sub Type Single Family Residence
Listing Status Active
Purchase Type For Sale
Square Footage 2,819 sqft
Price per Sqft $418
MLS Listing ID 225111066
Bedrooms 4
Full Baths 3
HOA Fees $65/mo
HOA Y/N Yes
Year Built 2011
Property Sub-Type Single Family Residence
Source MLS Metrolist
Property Description
Location
State CA
County Butte
Area 12572
Direction Skyway to Blue Oak Terrace
Rooms
Guest Accommodations No
Master Bathroom Double Sinks, Soaking Tub, Walk-In Closet, Window
Master Bedroom Walk-In Closet, Outside Access
Living Room Cathedral/Vaulted
Dining Room Dining/Family Combo, Space in Kitchen
Interior
Heating Central, Fireplace(s)
Cooling Ceiling Fan(s), Central
Flooring Carpet, Tile, Wood
Fireplaces Number 1
Appliance Gas Cook Top, Hood Over Range, Dishwasher, Microwave
Laundry Dryer Included, Sink, Washer Included, Inside Area, Inside Room
Exterior
Parking Features Attached, RV Access, Garage Door Opener
Fence Back Yard, Full
Pool Built-In, Cabana, Pool Sweep, Liner
Utilities Available Solar
Amenities Available None
View Canyon, Panoramic, City Lights, Hills
Roof Type Tile
Porch Front Porch, Back Porch
Private Pool No
Building
Lot Description Cul-De-Sac
Story 1
Foundation Slab
Sewer Shared Septic
Water Shared Well
Schools
Elementary Schools Paradise Unified
Middle Schools Paradise Unified
High Schools Paradise Unified
School District Butte
Others
HOA Fee Include MaintenanceGrounds, Water
Senior Community No
Tax ID 0555490024000
Special Listing Condition None





