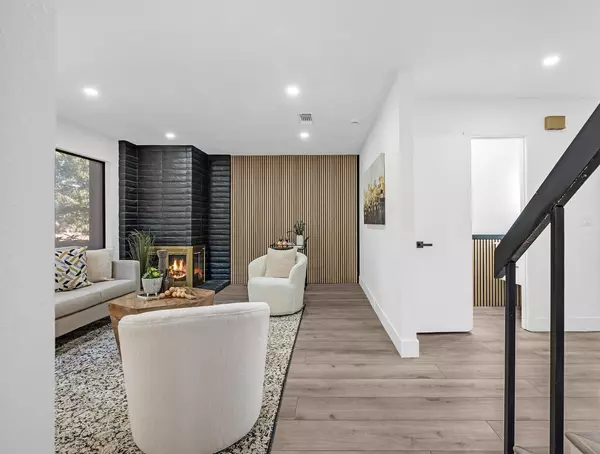UPDATED:
Key Details
Property Type Condo
Sub Type Condominium
Listing Status Active
Purchase Type For Sale
Square Footage 1,391 sqft
Price per Sqft $322
MLS Listing ID 225105876
Bedrooms 3
Full Baths 2
HOA Fees $700/mo
HOA Y/N Yes
Year Built 1973
Lot Size 1,742 Sqft
Acres 0.04
Property Sub-Type Condominium
Source MLS Metrolist
Property Description
Location
State CA
County Sacramento
Area 10825
Direction Please use preferred mapping applications.
Rooms
Guest Accommodations No
Master Bathroom Shower Stall(s), Double Sinks, Tile
Master Bedroom Walk-In Closet
Living Room Other
Dining Room Dining/Family Combo
Kitchen Stone Counter
Interior
Heating Central, Fireplace(s)
Cooling Central
Flooring Laminate, Tile
Fireplaces Number 1
Fireplaces Type Brick, Living Room, Raised Hearth, Family Room
Appliance Dishwasher, Microwave, Wine Refrigerator, Free Standing Electric Range
Laundry Electric, Inside Room
Exterior
Parking Features Garage Facing Rear
Garage Spaces 2.0
Fence Back Yard, Fenced
Pool Built-In, Common Facility
Utilities Available Cable Available, Electric, Internet Available
Amenities Available Pool, Clubhouse, Exercise Room, Spa/Hot Tub, Tennis Courts, Greenbelt, Trails, Park
Roof Type Composition
Topography Level
Private Pool Yes
Building
Lot Description Landscape Back, Landscape Front, Low Maintenance
Story 2
Unit Location Other
Foundation Concrete
Sewer Public Sewer
Water Public
Schools
Elementary Schools Sacramento Unified
Middle Schools Sacramento Unified
High Schools Sacramento Unified
School District Sacramento
Others
HOA Fee Include MaintenanceExterior, MaintenanceGrounds, Water, Pool
Senior Community No
Tax ID 295-0240-003-0000
Special Listing Condition None
Pets Allowed Yes





