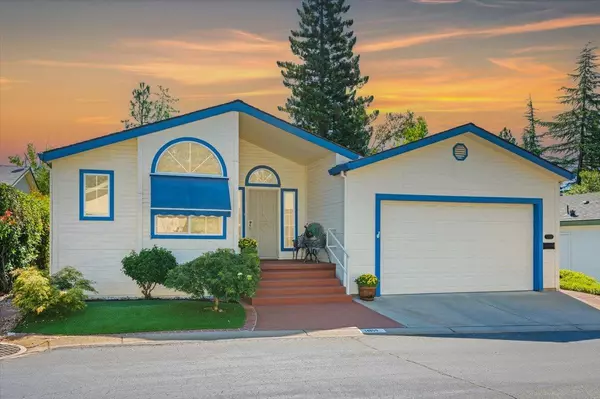UPDATED:
Key Details
Property Type Manufactured Home
Sub Type Double Wide
Listing Status Active
Purchase Type For Sale
Square Footage 1,546 sqft
Price per Sqft $177
MLS Listing ID 225106098
Bedrooms 2
Full Baths 2
HOA Fees $1,121/mo
HOA Y/N Yes
Land Lease Amount 1121.0
Year Built 1997
Lot Size 4,125 Sqft
Acres 0.0947
Property Sub-Type Double Wide
Source MLS Metrolist
Property Description
Location
State CA
County Nevada
Area 13105
Direction Forest Springs Dr. Left on Hidden Springs Dr. Right on Woodleaf Cir. Left on Hidden Rock.
Rooms
Living Room Cathedral/Vaulted, Deck Attached
Dining Room Formal Area
Kitchen Breakfast Area, Ceramic Counter
Interior
Heating Central, Propane
Cooling Ceiling Fan(s), Central
Flooring Carpet, Laminate
Window Features Dual Pane Full
Appliance Built-In Electric Oven, Gas Cook Top, Hood Over Range, Dishwasher, Microwave, Disposal, Double Oven
Laundry Inside Room
Exterior
Parking Features Attached, Garage Door Opener, Tandem Garage
Garage Spaces 2.0
Utilities Available Electric, Gas Plumbed, Underground Utilities
Amenities Available Pool, Clubhouse
View Park
Roof Type Composition
Topography Level
Porch Covered Deck, Porch
Building
Lot Description Backyard
Foundation PillarPostPier
Sewer Sewer Connected, Public Sewer
Water Water District, Public
Schools
Elementary Schools Pleasant Ridge
Middle Schools Pleasant Ridge
High Schools Nevada Joint Union
School District Nevada
Others
HOA Fee Include MaintenanceGrounds
Senior Community Yes
Restrictions Board Approval,Rental(s),Exterior Alterations,Signs
Special Listing Condition None
Pets Allowed Yes, Number Limit, Service Animals OK, Size Limit
Virtual Tour https://my.matterport.com/show/?m=xPKhQLon92T&mls=1





