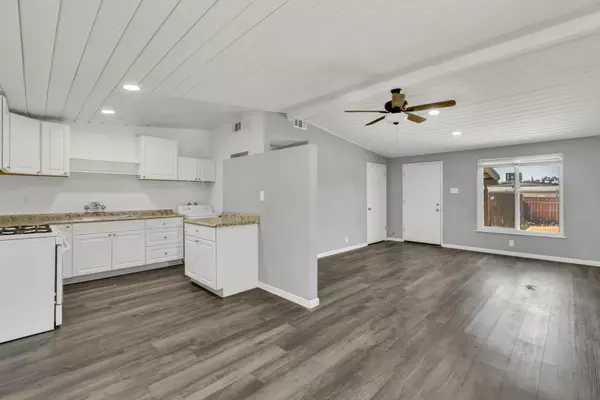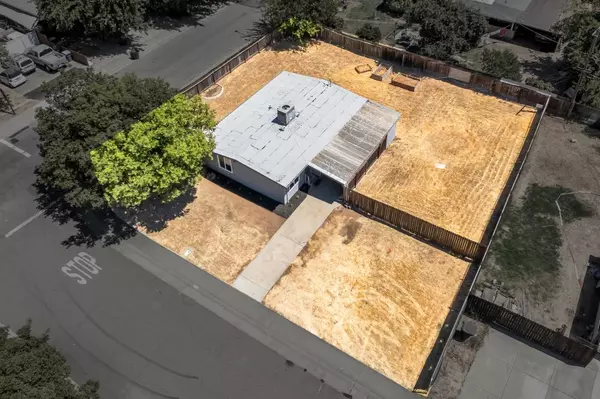UPDATED:
Key Details
Property Type Single Family Home
Sub Type Single Family Residence
Listing Status Active
Purchase Type For Sale
Square Footage 969 sqft
Price per Sqft $386
Subdivision Freeway Gardens
MLS Listing ID 225106338
Bedrooms 3
Full Baths 1
HOA Y/N No
Year Built 1957
Lot Size 10,019 Sqft
Acres 0.23
Property Sub-Type Single Family Residence
Source MLS Metrolist
Property Description
Location
State CA
County Sacramento
Area 10660
Direction From I-80 East, take exit 96 for Madison Ave and turn Left onto Madison Ave. Turn Right onto Hillsdale Blvd, Left onto Hamilton St, Left onto President Ave then Left onto Cabinet Ave to address.
Rooms
Guest Accommodations No
Living Room Cathedral/Vaulted
Dining Room Space in Kitchen
Kitchen Granite Counter
Interior
Heating Central
Flooring Laminate
Appliance Free Standing Gas Range
Laundry Hookups Only, Washer Included, In Kitchen, Inside Area
Exterior
Parking Features Covered, RV Possible, See Remarks
Carport Spaces 1
Utilities Available Public
Roof Type Shingle,Composition
Private Pool No
Building
Lot Description Corner
Story 1
Foundation Slab
Sewer In & Connected, Public Sewer
Water Public
Schools
Elementary Schools Twin Rivers Unified
Middle Schools Twin Rivers Unified
High Schools Twin Rivers Unified
School District Sacramento
Others
Senior Community No
Tax ID 228-0063-019-0000
Special Listing Condition Trust





