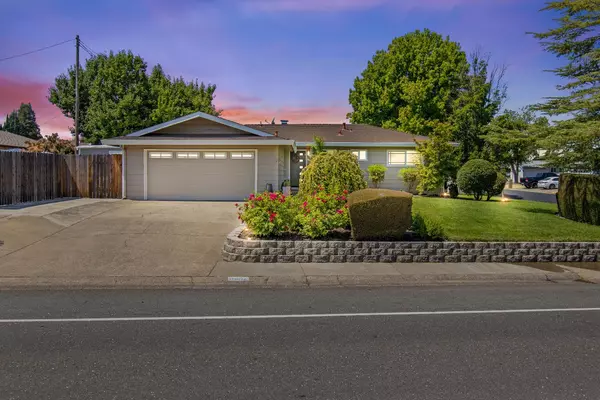OPEN HOUSE
Sat Aug 16, 12:00pm - 3:00pm
Sun Aug 17, 12:00pm - 3:00pm
UPDATED:
Key Details
Property Type Single Family Home
Sub Type Single Family Residence
Listing Status Active
Purchase Type For Sale
Square Footage 1,600 sqft
Price per Sqft $421
MLS Listing ID 225106020
Bedrooms 3
Full Baths 2
HOA Y/N No
Year Built 1961
Lot Size 9,104 Sqft
Acres 0.209
Property Sub-Type Single Family Residence
Source MLS Metrolist
Property Description
Location
State CA
County Placer
Area 12746
Direction From Douglas, Left on Seeno, home on Left
Rooms
Guest Accommodations No
Master Bathroom Shower Stall(s), Window
Master Bedroom Ground Floor
Living Room Other
Dining Room Dining/Family Combo
Kitchen Quartz Counter
Interior
Heating Central, Fireplace(s)
Cooling Ceiling Fan(s), Central, Whole House Fan
Flooring Tile, Other
Fireplaces Number 1
Fireplaces Type Family Room, Wood Burning
Window Features Dual Pane Full
Appliance Hood Over Range, Dishwasher, Microwave, Free Standing Electric Oven, Wine Refrigerator, Free Standing Electric Range
Laundry In Garage
Exterior
Parking Features Attached, RV Possible, Garage Facing Front, Uncovered Parking Spaces 2+
Garage Spaces 2.0
Fence Wood
Utilities Available Cable Available, Dish Antenna
Roof Type Composition
Private Pool No
Building
Lot Description Auto Sprinkler F&R, Corner, Landscape Back, Landscape Front
Story 1
Foundation Raised, Slab
Sewer In & Connected
Water Public
Architectural Style Ranch
Level or Stories One
Schools
Elementary Schools Eureka Union
Middle Schools Eureka Union
High Schools Roseville Joint
School District Placer
Others
Senior Community No
Tax ID 460-073-011-000
Special Listing Condition Trust
Pets Allowed Yes





