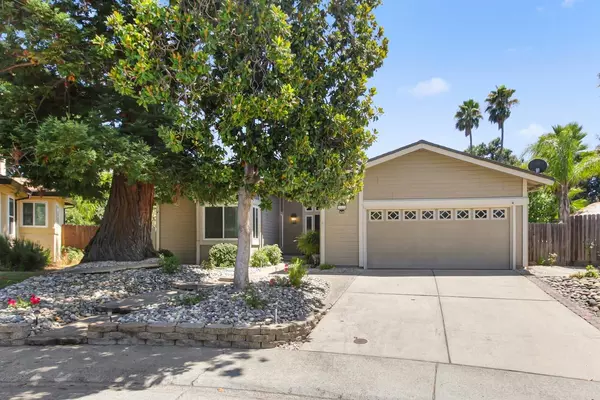UPDATED:
Key Details
Property Type Single Family Home
Sub Type Single Family Residence
Listing Status Active
Purchase Type For Sale
Square Footage 1,862 sqft
Price per Sqft $332
MLS Listing ID 225101643
Bedrooms 4
Full Baths 2
HOA Y/N No
Year Built 1984
Lot Size 10,890 Sqft
Acres 0.25
Property Sub-Type Single Family Residence
Source MLS Metrolist
Property Description
Location
State CA
County Sacramento
Area 10662
Direction From I 80 take the Greenback exit towards Orangevale/ Turn left onto Trajan Dr / Turn left onto Foxfire Dr / Turn left onto Wigwam Dr / Turn left onto Crestshire Cir / Destination will be on the left
Rooms
Guest Accommodations No
Living Room Other
Dining Room Formal Area
Kitchen Granite Counter
Interior
Heating Central
Cooling Ceiling Fan(s), Central
Flooring Laminate, Tile
Fireplaces Number 2
Fireplaces Type Living Room, Family Room
Laundry In Garage
Exterior
Parking Features Attached
Garage Spaces 2.0
Pool Built-In, On Lot, Fenced, Gunite Construction
Utilities Available Public
Roof Type Composition
Private Pool Yes
Building
Lot Description Shape Regular
Story 1
Foundation Raised, Slab
Sewer In & Connected
Water Public
Schools
Elementary Schools San Juan Unified
Middle Schools San Juan Unified
High Schools San Juan Unified
School District Sacramento
Others
Senior Community No
Tax ID 261-0590-011-0000
Special Listing Condition None
Virtual Tour https://www.streamlinetours.com/homes/e80ZEq2o8eEk84wpon





