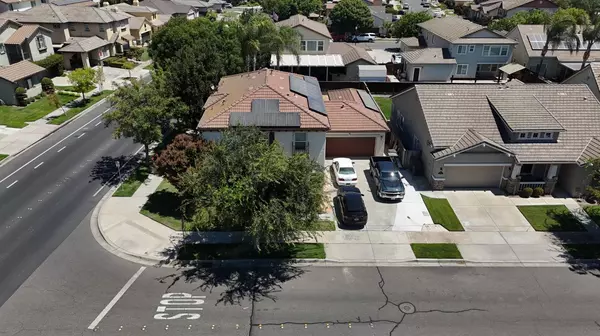UPDATED:
Key Details
Property Type Single Family Home
Sub Type Single Family Residence
Listing Status Active
Purchase Type For Sale
Square Footage 2,610 sqft
Price per Sqft $236
MLS Listing ID 225102447
Bedrooms 4
Full Baths 3
HOA Y/N No
Year Built 2005
Lot Size 7,144 Sqft
Acres 0.164
Property Sub-Type Single Family Residence
Source MLS Metrolist
Property Description
Location
State CA
County Stanislaus
Area 20202
Direction Greger Street east to Mustang Drive
Rooms
Guest Accommodations No
Living Room Other
Dining Room Breakfast Nook
Kitchen Granite Counter, Island
Interior
Heating Central, Fireplace(s)
Cooling Ceiling Fan(s), Central
Flooring Carpet, Tile, Wood
Fireplaces Number 1
Fireplaces Type Living Room, Electric
Appliance Gas Cook Top, Hood Over Range, Ice Maker, Dishwasher, Double Oven, Warming Drawer
Laundry Sink, Hookups Only, Inside Area, Inside Room
Exterior
Parking Features Attached, Covered
Garage Spaces 2.0
Pool Built-In
Utilities Available Public
Roof Type Tile
Private Pool Yes
Building
Lot Description Auto Sprinkler Front, Curb(s)/Gutter(s)
Story 2
Foundation Concrete
Sewer In & Connected
Water Public
Level or Stories Two
Schools
Elementary Schools Oakdale Joint
Middle Schools Oakdale Joint
High Schools Oakdale Joint
School District Stanislaus
Others
Senior Community No
Tax ID 063-064-030-000
Special Listing Condition None





