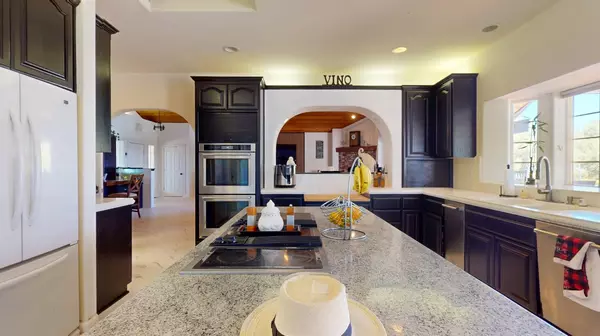UPDATED:
Key Details
Property Type Single Family Home
Sub Type Single Family Residence
Listing Status Active
Purchase Type For Sale
Square Footage 2,735 sqft
Price per Sqft $398
MLS Listing ID 225101894
Bedrooms 3
Full Baths 3
HOA Fees $270/ann
HOA Y/N Yes
Year Built 1997
Lot Size 5.000 Acres
Acres 5.0
Property Sub-Type Single Family Residence
Source MLS Metrolist
Property Description
Location
State CA
County Nevada
Area 13103
Direction Pleasant Valley Rd to Wildwood West Dr to PIQ
Rooms
Family Room Cathedral/Vaulted, Deck Attached
Guest Accommodations No
Master Bathroom Shower Stall(s), Double Sinks, Tile, Multiple Shower Heads, Walk-In Closet, Window
Master Bedroom Surround Sound, Ground Floor, Walk-In Closet, Outside Access, Sitting Area
Living Room Cathedral/Vaulted, Deck Attached
Dining Room Breakfast Nook, Dining/Living Combo, Formal Area
Kitchen Breakfast Area, Marble Counter, Butcher Block Counters, Pantry Closet, Skylight(s), Island, Tile Counter
Interior
Interior Features Cathedral Ceiling, Skylight(s)
Heating Propane, Central
Cooling Central, Whole House Fan
Flooring Carpet, Tile, Vinyl
Fireplaces Number 2
Fireplaces Type Brick
Equipment Intercom, Audio/Video Prewired, MultiPhone Lines, Central Vacuum, Water Filter System
Window Features Dual Pane Full,Window Screens
Appliance Built-In Electric Oven, Built-In Electric Range, Free Standing Refrigerator, Built-In Freezer, Built-In Gas Range, Gas Water Heater, Compactor, Dishwasher, Disposal, Microwave, Double Oven, Self/Cont Clean Oven
Laundry Cabinets, Dryer Included, Washer/Dryer Stacked Included, In Garage
Exterior
Exterior Feature Fireplace, Covered Courtyard, Dog Run, Fire Pit
Parking Features Boat Storage, RV Access, RV Possible, RV Storage, Garage Door Opener, Garage Facing Side, Golf Cart, Guest Parking Available
Garage Spaces 3.0
Fence Back Yard
Pool Built-In, Fiberglass
Utilities Available Cable Available, Propane Tank Leased, Solar, Electric, TV Antenna, Internet Available
Amenities Available None
View Panoramic, City Lights, Ridge, Valley, Hills, Water, Lake, Mountains
Roof Type Composition
Topography Snow Line Below,Lot Sloped,Trees Few,Rock Outcropping
Street Surface Asphalt
Porch Front Porch, Back Porch, Covered Deck
Private Pool Yes
Building
Lot Description Cul-De-Sac, Private, Low Maintenance
Story 1
Foundation Raised, Slab
Sewer Septic System
Water Storage Tank, Well
Architectural Style Mediterranean, Modern/High Tech
Level or Stories One
Schools
Elementary Schools Penn Valley
Middle Schools Penn Valley
High Schools Nevada Joint Union
School District Nevada
Others
Senior Community No
Tax ID 050-330-024-000
Special Listing Condition Offer As Is
Pets Allowed Yes





