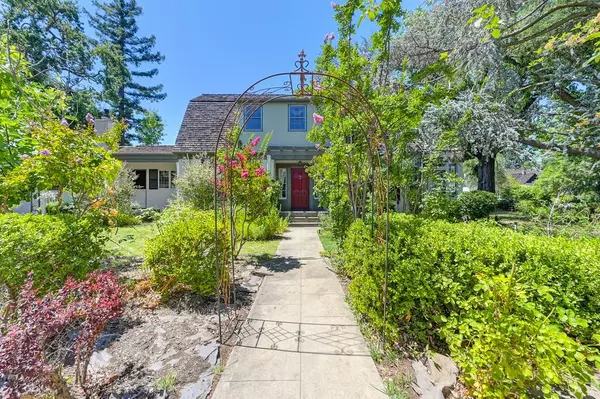UPDATED:
Key Details
Property Type Single Family Home
Sub Type Single Family Residence
Listing Status Active
Purchase Type For Sale
Square Footage 2,260 sqft
Price per Sqft $322
Subdivision Woodlake
MLS Listing ID 225101348
Bedrooms 3
Full Baths 2
HOA Y/N No
Year Built 1937
Lot Size 10,019 Sqft
Acres 0.23
Property Sub-Type Single Family Residence
Source MLS Metrolist
Property Description
Location
State CA
County Sacramento
Area 10815
Direction On the corner of Forrest and Southgate.
Rooms
Family Room Other
Basement Partial
Guest Accommodations No
Master Bathroom Window
Master Bedroom Walk-In Closet
Living Room Other
Dining Room Formal Room
Kitchen Island
Interior
Heating Central
Cooling Ceiling Fan(s), Central
Flooring Wood
Fireplaces Number 2
Fireplaces Type Living Room, Family Room
Equipment Water Cond Equipment Owned
Appliance Built-In Electric Oven, Gas Cook Top, Built-In Refrigerator, Dishwasher
Laundry Cabinets, Sink, Other
Exterior
Exterior Feature Balcony, Fireplace
Parking Features Garage Door Opener, Garage Facing Front
Garage Spaces 2.0
Fence Back Yard
Utilities Available Public
Roof Type Wood
Topography Level
Street Surface Paved
Porch Front Porch
Private Pool No
Building
Lot Description Curb(s)/Gutter(s)
Story 2
Foundation Raised
Sewer In & Connected
Water Meter on Site, Public
Architectural Style Cottage, Traditional, Other
Level or Stories Two
Schools
Elementary Schools Twin Rivers Unified
Middle Schools Twin Rivers Unified
High Schools Twin Rivers Unified
School District Sacramento
Others
Senior Community No
Tax ID 275-0233-008-0000
Special Listing Condition None





