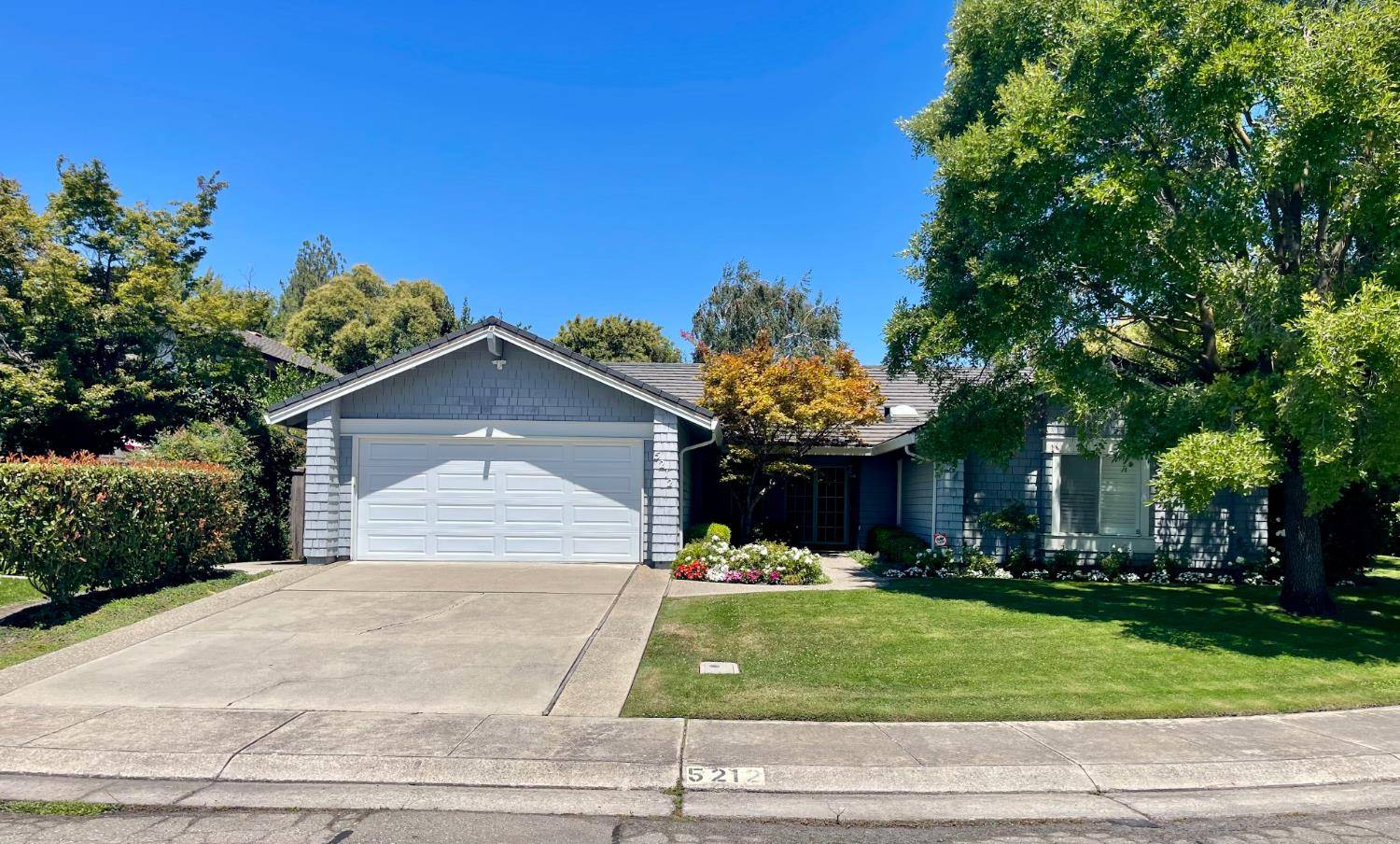UPDATED:
Key Details
Property Type Single Family Home
Sub Type Single Family Residence
Listing Status Active
Purchase Type For Sale
Square Footage 2,307 sqft
Price per Sqft $216
MLS Listing ID 225095389
Bedrooms 3
Full Baths 2
HOA Fees $648/ann
HOA Y/N Yes
Year Built 1980
Lot Size 7,684 Sqft
Acres 0.1764
Property Sub-Type Single Family Residence
Source MLS Metrolist
Property Description
Location
State CA
County San Joaquin
Area 20704
Direction March ln to grouse run, left on gadwall cir, left on gadwall ct.
Rooms
Family Room Cathedral/Vaulted
Guest Accommodations No
Master Bathroom Shower Stall(s), Double Sinks, Tile, Window
Master Bedroom Ground Floor, Walk-In Closet, Outside Access
Living Room Cathedral/Vaulted, Skylight(s)
Dining Room Space in Kitchen, Formal Area
Kitchen Breakfast Area, Pantry Cabinet, Tile Counter
Interior
Interior Features Skylight(s)
Heating Central, Fireplace(s)
Cooling Ceiling Fan(s), Central
Flooring Carpet, Laminate, Tile
Fireplaces Number 1
Fireplaces Type Living Room
Appliance Dishwasher, Disposal, Microwave, Free Standing Electric Range
Laundry Cabinets, Ground Floor, Inside Area
Exterior
Parking Features Attached
Garage Spaces 2.0
Fence Back Yard
Utilities Available Public
Amenities Available Pool, Clubhouse
Roof Type Metal
Street Surface Paved
Porch Covered Patio
Private Pool No
Building
Lot Description Auto Sprinkler F&R, Court
Story 1
Foundation Slab
Sewer In & Connected
Water Public
Schools
Elementary Schools Stockton Unified
Middle Schools Stockton Unified
High Schools Stockton Unified
School District San Joaquin
Others
Senior Community No
Tax ID 112-290-71
Special Listing Condition Trust





