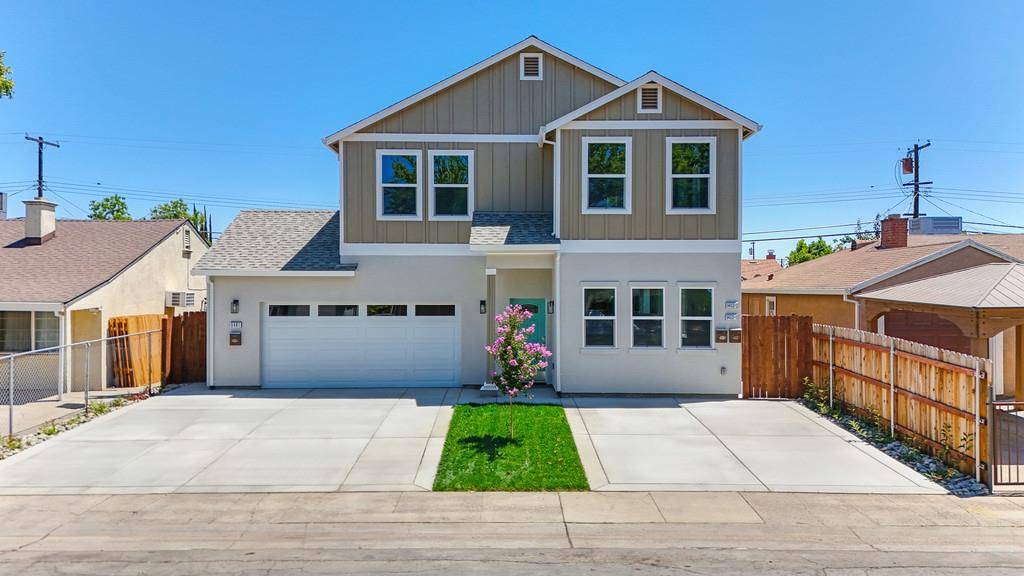UPDATED:
Key Details
Property Type Multi-Family
Sub Type Triplex
Listing Status Active
Purchase Type For Sale
Square Footage 1,440 sqft
Price per Sqft $659
Subdivision Colonial Village
MLS Listing ID 225095983
HOA Y/N No
Year Built 2025
Lot Size 4,792 Sqft
Acres 0.11
Property Sub-Type Triplex
Source MLS Metrolist
Property Description
Location
State CA
County Sacramento
Area 10820
Direction Take 99 to Fruitridge East then left on Bradford Dr.
Interior
Heating Central, Ductless, Electric
Cooling Ceiling Fan(s), Central, Ductless, Heat Pump
Flooring Vinyl
Window Features Dual Pane Full
Appliance Dishwasher, Disposal, Free Standing Electric Range
Laundry In Each Unit, Washer/Dryer Hookups
Exterior
Exterior Feature Fenced Yard
Parking Features Off Street, Garage
Garage Spaces 2.0
Utilities Available Cable Available, Electric
Water Access Desc Public
Roof Type Shingle
Total Parking Spaces 4
Building
Lot Description Auto Sprinkler F&R, Shape Regular, Curbs/Gutters
Story 2
Foundation Concrete, Slab
Sewer In & Connected
Water Public
Schools
Elementary Schools Sacramento Unified
Middle Schools Sacramento Unified
High Schools Sacramento Unified
School District Sacramento
Others
Senior Community No
Tax ID 023-0294-017-0000
Special Listing Condition None
Virtual Tour https://fusion.realtourvision.com/idx/286697





