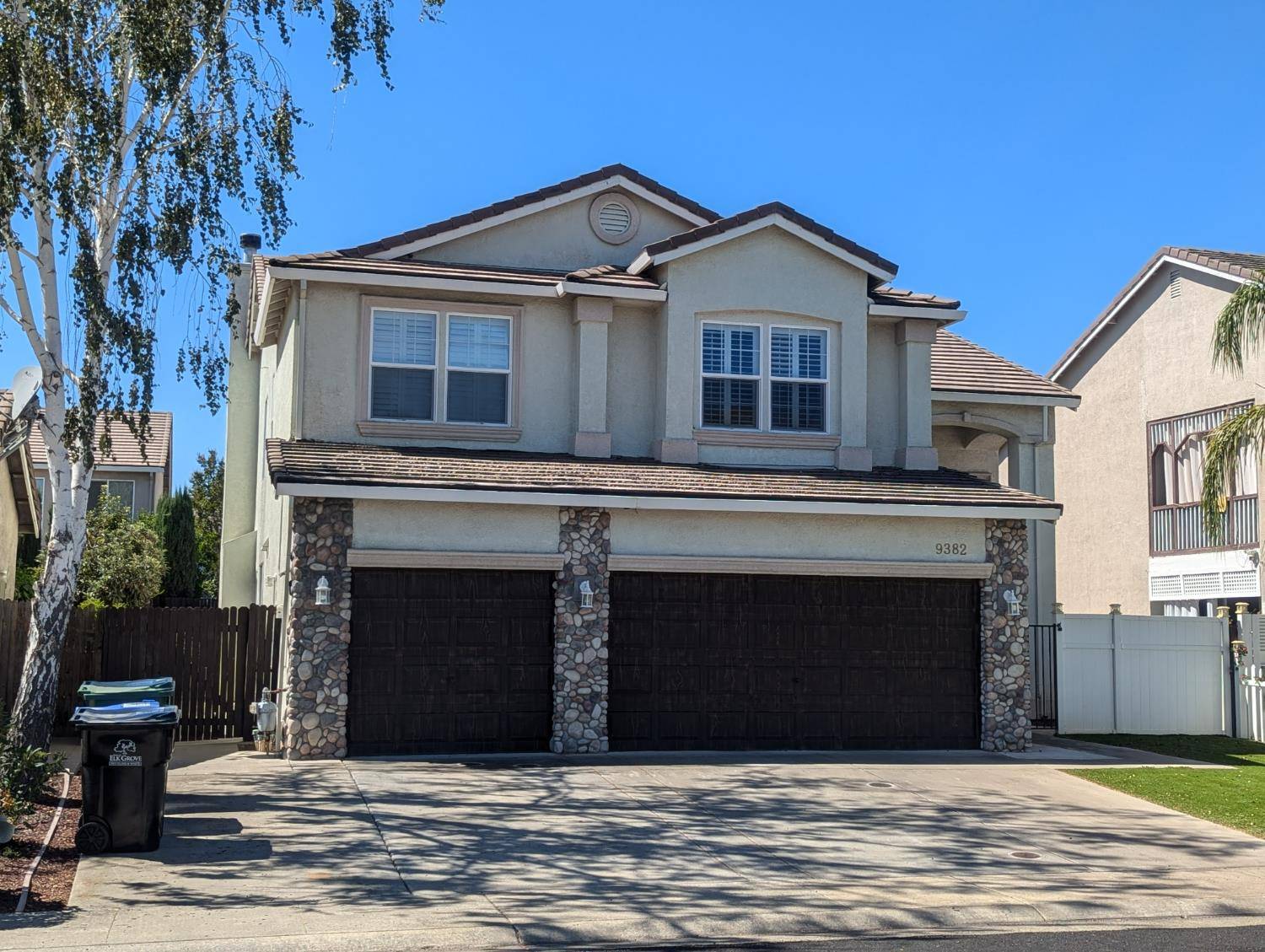UPDATED:
Key Details
Property Type Single Family Home
Sub Type Single Family Residence
Listing Status Active
Purchase Type For Sale
Square Footage 2,821 sqft
Price per Sqft $257
MLS Listing ID 225092811
Bedrooms 5
Full Baths 3
HOA Y/N No
Year Built 2003
Lot Size 5,200 Sqft
Acres 0.1194
Property Sub-Type Single Family Residence
Source MLS Metrolist
Property Description
Location
State CA
County Sacramento
Area 10624
Direction Bond rd to Stonebrook Dr. South on Stonebrook, right on Stone Springs Dr. Right on Willow Pond circle.
Rooms
Family Room Other
Guest Accommodations No
Master Bathroom Shower Stall(s), Sitting Area, Tub, Walk-In Closet 2+
Master Bedroom Walk-In Closet 2+, Sitting Area
Living Room Great Room
Dining Room Dining Bar, Dining/Family Combo, Dining/Living Combo
Kitchen Pantry Closet, Island, Kitchen/Family Combo
Interior
Interior Features Formal Entry
Heating Baseboard, Central, Fireplace(s), Gas, Hot Water, Natural Gas
Cooling Ceiling Fan(s), Central
Flooring Carpet, Laminate, Tile
Fireplaces Number 1
Fireplaces Type Brick, Family Room
Equipment Water Cond Equipment Owned
Window Features Dual Pane Full,Window Coverings
Appliance Built-In Gas Range, Hood Over Range, Dishwasher, Disposal, Microwave, Free Standing Freezer
Laundry Dryer Included, Washer Included, Inside Room
Exterior
Exterior Feature Entry Gate
Parking Features Attached, Garage Door Opener, Garage Facing Front
Garage Spaces 3.0
Fence Back Yard, Fenced, Wood, Front Yard
Utilities Available Electric, Natural Gas Connected
View City, City Lights
Roof Type Cement,Tile
Topography Level
Street Surface Asphalt
Porch Front Porch, Uncovered Patio
Private Pool No
Building
Lot Description Auto Sprinkler Front, Curb(s)/Gutter(s), Shape Regular, Landscape Front, Low Maintenance
Story 2
Foundation Concrete, Slab
Sewer Sewer Connected, Public Sewer
Water Water District, Public
Architectural Style Contemporary
Level or Stories Two
Schools
Elementary Schools Elk Grove Unified
Middle Schools Elk Grove Unified
High Schools Elk Grove Unified
School District Sacramento
Others
Senior Community No
Restrictions Other
Tax ID 127-0780-095-000
Special Listing Condition Offer As Is





