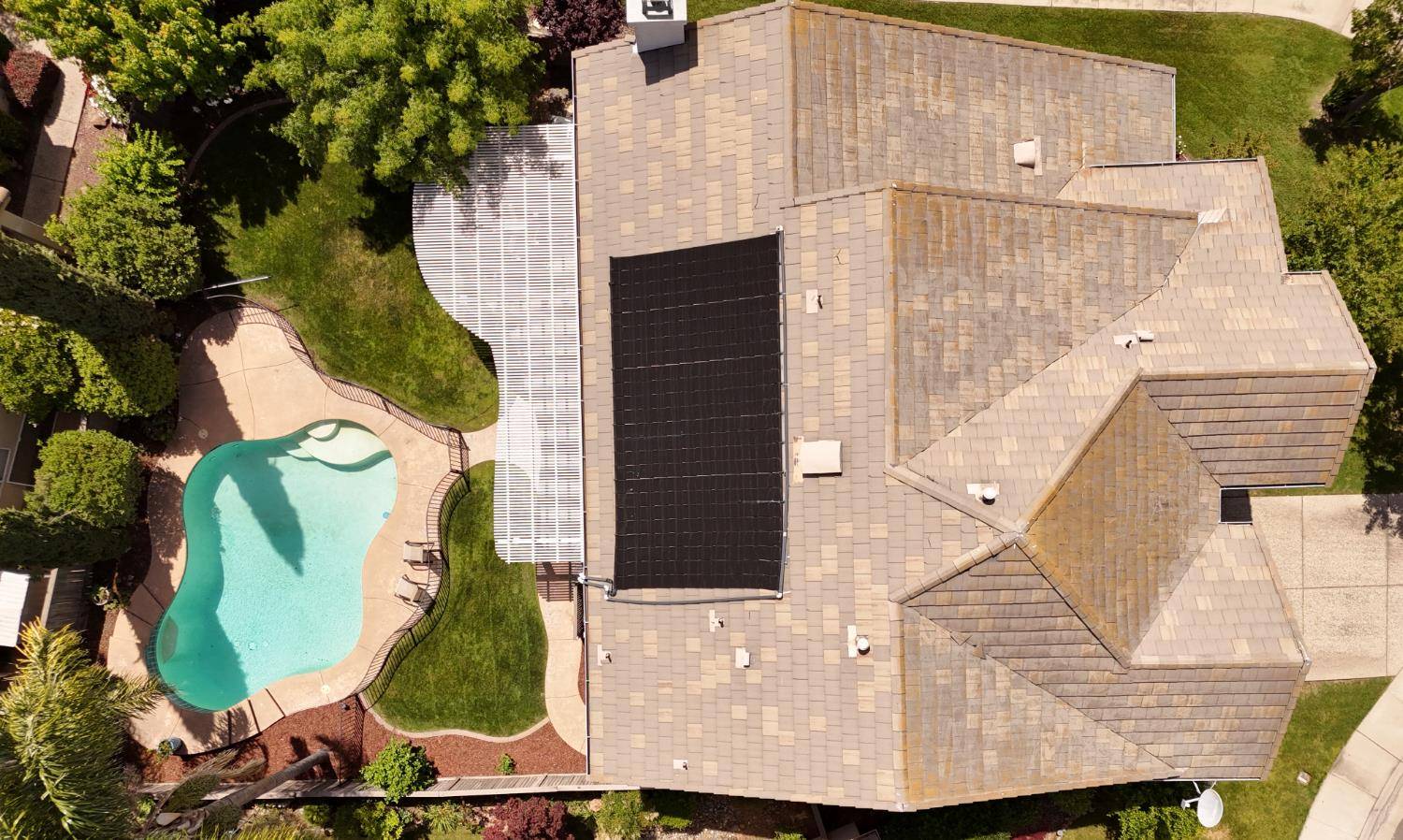UPDATED:
Key Details
Property Type Single Family Home
Sub Type Single Family Residence
Listing Status Active
Purchase Type For Sale
Square Footage 3,188 sqft
Price per Sqft $258
Subdivision Natomas Park
MLS Listing ID 225092203
Bedrooms 5
Full Baths 3
HOA Fees $91/mo
HOA Y/N Yes
Year Built 2003
Lot Size 8,603 Sqft
Acres 0.1975
Property Sub-Type Single Family Residence
Source MLS Metrolist
Property Description
Location
State CA
County Sacramento
Area 10835
Direction I-80 TO TRUXEL ROAD, CONTINUE ON TO NATOMAS BLVD, LEFT ON MABRY DRIVE, RIGHT ON KALISPELL WAY, RIGHT ON KALMIA COURT TO THE PROPERTY
Rooms
Family Room Great Room
Guest Accommodations No
Master Bathroom Shower Stall(s), Double Sinks, Soaking Tub, Walk-In Closet, Window
Living Room Cathedral/Vaulted
Dining Room Formal Area
Kitchen Pantry Cabinet, Granite Counter, Kitchen/Family Combo
Interior
Heating Central
Cooling Ceiling Fan(s), Central
Flooring Carpet, Laminate, Wood
Fireplaces Number 1
Fireplaces Type Family Room
Appliance Built-In Electric Oven, Gas Cook Top, Dishwasher, Disposal, Microwave, Plumbed For Ice Maker
Laundry Cabinets, Sink, Electric, Gas Hook-Up, Upper Floor, Inside Room
Exterior
Parking Features Attached, Tandem Garage, Garage Door Opener
Garage Spaces 3.0
Fence Back Yard, Wood
Pool Built-In, On Lot, Common Facility, Fenced
Utilities Available Public
Amenities Available Pool, Clubhouse, Recreation Facilities, Spa/Hot Tub, Tennis Courts, Gym
Roof Type Tile
Private Pool Yes
Building
Lot Description Corner, Shape Regular
Story 2
Foundation Slab
Sewer In & Connected
Water Public
Level or Stories Two
Schools
Elementary Schools Natomas Unified
Middle Schools Natomas Unified
High Schools Natomas Unified
School District Sacramento
Others
HOA Fee Include MaintenanceGrounds, Pool
Senior Community No
Tax ID 201-0460-050-0000
Special Listing Condition Offer As Is
Virtual Tour https://www.tourfactory.com/3206392





