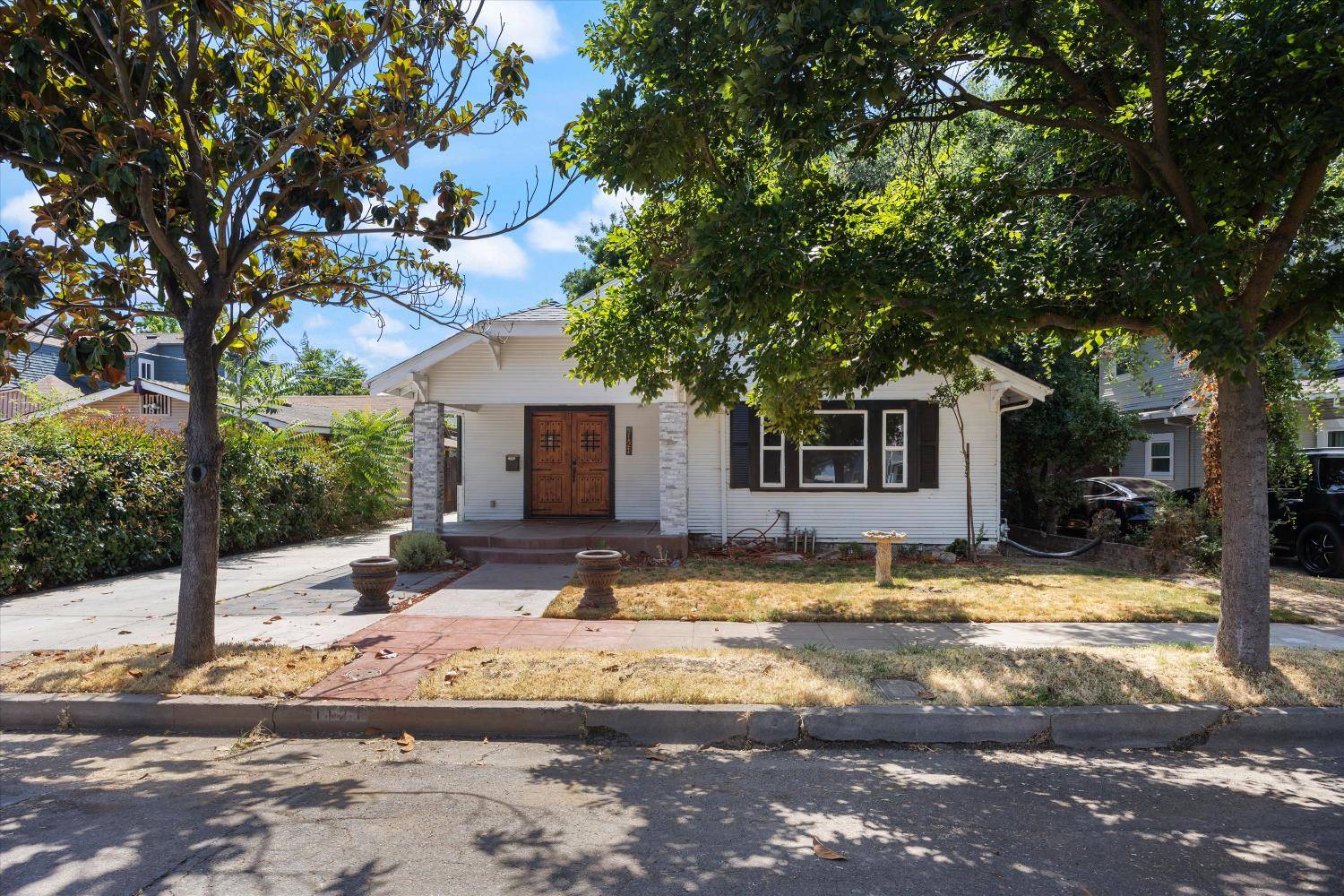UPDATED:
Key Details
Property Type Single Family Home
Sub Type Single Family Residence
Listing Status Active
Purchase Type For Sale
Square Footage 1,167 sqft
Price per Sqft $394
MLS Listing ID 225080667
Bedrooms 2
Full Baths 1
HOA Y/N No
Year Built 1922
Lot Size 7,549 Sqft
Acres 0.1733
Property Sub-Type Single Family Residence
Source MLS Metrolist
Property Description
Location
State CA
County San Joaquin
Area 20701
Direction Exit 473 then take a right on W Acacia St them a left on N Stockton St property will be on your left
Rooms
Guest Accommodations Yes
Living Room Great Room
Dining Room Breakfast Nook
Kitchen Quartz Counter
Interior
Heating Central
Cooling Central
Flooring Tile
Appliance Gas Cook Top
Laundry Hookups Only
Exterior
Parking Features Uncovered Parking Spaces 2+
Fence Back Yard
Utilities Available Public
Roof Type Composition
Private Pool No
Building
Lot Description Other
Story 1
Foundation ConcretePerimeter, PillarPostPier
Sewer Public Sewer
Water Public
Architectural Style Ranch
Schools
Elementary Schools Stockton Unified
Middle Schools Stockton Unified
High Schools Stockton Unified
School District San Joaquin
Others
Senior Community No
Tax ID 135-380-19
Special Listing Condition None
Virtual Tour https://www.zillow.com/view-imx/6d45e07b-3022-4caa-9d2f-5727bdd14240?setAttribution=mls&wl=true&initialViewType=pano&utm_source=dashboard





