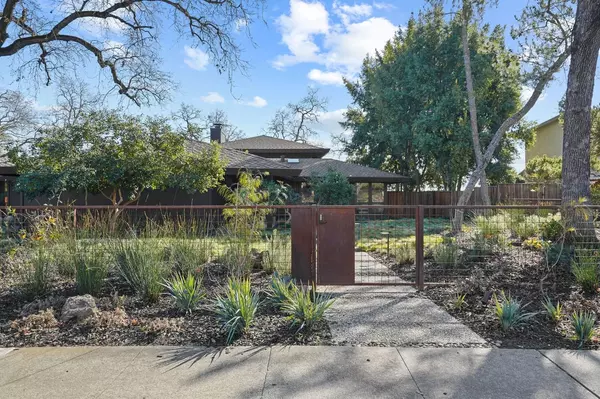OPEN HOUSE
Sun Feb 23, 2:00pm - 4:00pm
UPDATED:
02/20/2025 08:56 PM
Key Details
Property Type Single Family Home
Sub Type Single Family Residence
Listing Status Active
Purchase Type For Sale
Square Footage 3,266 sqft
Price per Sqft $842
MLS Listing ID 225007053
Bedrooms 4
Full Baths 3
HOA Y/N No
Originating Board MLS Metrolist
Year Built 1973
Lot Size 0.430 Acres
Acres 0.43
Property Sub-Type Single Family Residence
Property Description
Location
State CA
County Sacramento
Area 10608
Direction Fair Oaks to Stanley Ave, right on Oak Cliff, left on Raldina
Rooms
Guest Accommodations No
Master Bathroom Closet, Shower Stall(s), Double Sinks, Skylight/Solar Tube
Master Bedroom Outside Access
Bedroom 2 0x0
Bedroom 3 0x0
Bedroom 4 0x0
Living Room Cathedral/Vaulted, Open Beam Ceiling
Dining Room Formal Room
Kitchen Breakfast Area, Pantry Closet, Island w/Sink
Interior
Heating Central
Cooling Central
Flooring Wood
Fireplaces Number 2
Fireplaces Type Family Room, Gas Piped
Appliance Built-In Gas Range, Built-In Refrigerator, Ice Maker, Dishwasher, Disposal, Microwave, Tankless Water Heater, Wine Refrigerator
Laundry Cabinets, Sink, Inside Room
Exterior
Exterior Feature Balcony
Parking Features RV Access, Garage Facing Side
Garage Spaces 2.0
Fence Full
Pool Built-In, Dark Bottom
Utilities Available Cable Available, Public
View River
Roof Type Shake,See Remarks
Private Pool Yes
Building
Lot Description Auto Sprinkler F&R, Cul-De-Sac, River Access, Shape Regular
Story 2
Foundation Slab
Sewer In & Connected
Water Water District, Public
Level or Stories ThreeOrMore, MultiSplit
Schools
Elementary Schools San Juan Unified
Middle Schools San Juan Unified
High Schools San Juan Unified
School District Sacramento
Others
Senior Community No
Tax ID 273-0260-025-0000
Special Listing Condition None





