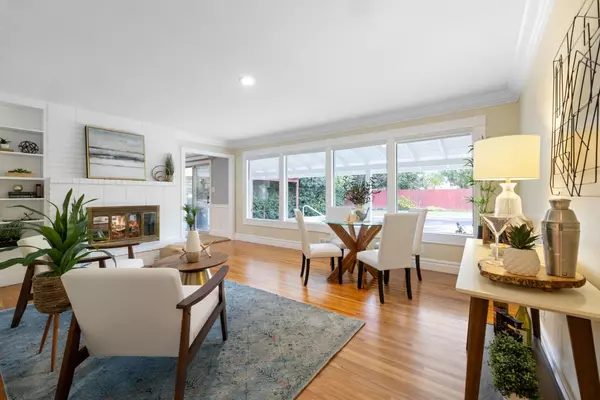OPEN HOUSE
Sat Feb 22, 12:00pm - 2:00pm
Sun Feb 23, 12:00pm - 2:00pm
UPDATED:
02/20/2025 07:48 PM
Key Details
Property Type Single Family Home
Sub Type Single Family Residence
Listing Status Active
Purchase Type For Sale
Square Footage 1,886 sqft
Price per Sqft $384
MLS Listing ID 224128302
Bedrooms 3
Full Baths 2
HOA Y/N No
Originating Board MLS Metrolist
Year Built 1960
Lot Size 10,019 Sqft
Acres 0.23
Property Sub-Type Single Family Residence
Property Description
Location
State CA
County Sacramento
Area 10608
Direction Pasadena Ave to Gibbons Dr to Mission Ave to Watco Court.
Rooms
Guest Accommodations No
Master Bathroom Bidet, Shower Stall(s), Skylight/Solar Tube, Soaking Tub, Granite, Tile, Window
Master Bedroom Closet, Outside Access
Bedroom 2 0x0
Bedroom 3 0x0
Bedroom 4 0x0
Living Room Other
Dining Room 0x0 Dining/Living Combo
Kitchen 0x0 Pantry Cabinet, Quartz Counter, Skylight(s), Slab Counter
Family Room 0x0
Interior
Interior Features Skylight Tube, Skylight(s), Formal Entry
Heating Central, Natural Gas
Cooling Ceiling Fan(s), Central, Whole House Fan
Flooring Carpet, Tile, Vinyl, Wood
Fireplaces Number 1
Fireplaces Type Brick, Double Sided, Raised Hearth, Family Room, Gas Log
Window Features Dual Pane Partial,Triple Pane Partial,Window Coverings,Window Screens
Appliance Free Standing Refrigerator, Built-In Gas Range, Gas Water Heater, Dishwasher, Disposal, Microwave, Self/Cont Clean Oven
Laundry Cabinets, Electric, Space For Frzr/Refr, Hookups Only, Inside Room
Exterior
Parking Features Attached, Enclosed, Garage Door Opener, Guest Parking Available
Garage Spaces 2.0
Fence Back Yard, Fenced, Wood
Pool Built-In, On Lot, Gunite Construction, Solar Heat
Utilities Available Public, Electric, Internet Available, Natural Gas Connected
Roof Type Composition
Topography Level
Street Surface Paved
Porch Front Porch, Covered Patio
Private Pool Yes
Building
Lot Description Auto Sprinkler F&R, Cul-De-Sac, Shape Regular, Landscape Back, Landscape Front
Story 1
Foundation Raised
Sewer Public Sewer
Water Public
Architectural Style Traditional
Schools
Elementary Schools San Juan Unified
Middle Schools San Juan Unified
High Schools San Juan Unified
School District Sacramento
Others
Senior Community No
Tax ID 256-0214-007-0000
Special Listing Condition None
Pets Allowed Yes





