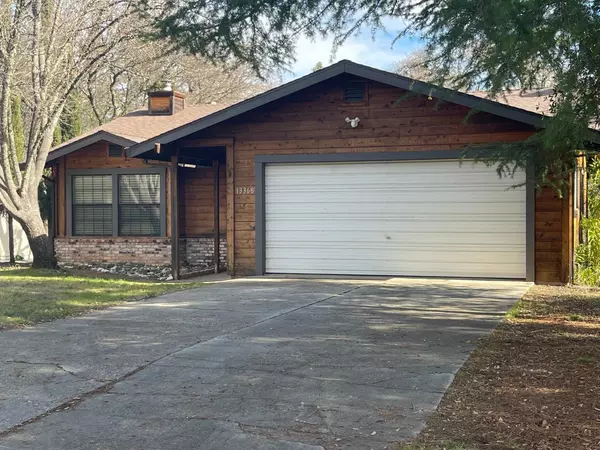UPDATED:
02/21/2025 02:56 PM
Key Details
Property Type Single Family Home
Sub Type Single Family Residence
Listing Status Pending
Purchase Type For Sale
Square Footage 1,427 sqft
Price per Sqft $349
MLS Listing ID 225019073
Bedrooms 3
Full Baths 2
HOA Fees $341/mo
HOA Y/N Yes
Originating Board MLS Metrolist
Year Built 1987
Lot Size 0.290 Acres
Acres 0.29
Property Sub-Type Single Family Residence
Property Description
Location
State CA
County Nevada
Area 13115
Direction Thru guard gates on to Lakeshore North. Right on Torrey Pines, Just past Lavender Ct on the right is the PIQ.
Rooms
Guest Accommodations No
Living Room Other
Dining Room Dining Bar, Other
Kitchen Island
Interior
Heating Propane, Central, Wood Stove
Cooling Ceiling Fan(s), Central
Flooring Carpet, Laminate
Laundry Ground Floor, In Garage
Exterior
Parking Features See Remarks
Garage Spaces 2.0
Utilities Available Propane Tank Leased
Amenities Available Barbeque, Playground, Pool, Clubhouse, Dog Park, Exercise Course, Spa/Hot Tub, Golf Course, Tennis Courts, See Remarks, Park
Roof Type Composition
Topography Level
Private Pool No
Building
Lot Description Flag Lot, Gated Community, See Remarks
Story 1
Foundation Raised
Sewer In & Connected
Water Public
Architectural Style Ranch, Traditional
Schools
Elementary Schools Pleasant Ridge
Middle Schools Pleasant Ridge
High Schools Nevada Joint Union
School District Nevada
Others
HOA Fee Include MaintenanceGrounds, Security, Pool
Senior Community No
Tax ID 214-100-600-0
Special Listing Condition None





