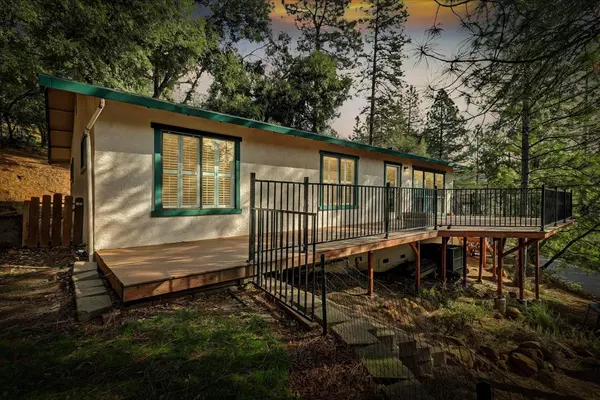UPDATED:
02/19/2025 01:50 AM
Key Details
Property Type Single Family Home
Sub Type Single Family Residence
Listing Status Pending
Purchase Type For Sale
Square Footage 1,344 sqft
Price per Sqft $297
MLS Listing ID 225016944
Bedrooms 3
Full Baths 2
HOA Y/N No
Originating Board MLS Metrolist
Year Built 1981
Lot Size 0.330 Acres
Acres 0.33
Property Sub-Type Single Family Residence
Property Description
Location
State CA
County Nevada
Area 13101
Direction Hwy 49 to Alta Sierra dr straight onto Ball , Left on Stinson, Left on Sky Pines to PIQ
Rooms
Guest Accommodations No
Master Bathroom Shower Stall(s)
Living Room Deck Attached
Dining Room Space in Kitchen
Kitchen Laminate Counter
Interior
Heating Central
Cooling Ceiling Fan(s), Central
Flooring Carpet, Laminate, Linoleum
Fireplaces Number 1
Fireplaces Type Insert, Living Room, Gas Piped
Window Features Dual Pane Full
Appliance Free Standing Gas Range
Laundry Inside Room
Exterior
Parking Features Uncovered Parking Spaces 2+, Garage Facing Side
Garage Spaces 2.0
Utilities Available Propane Tank Leased, Public, Electric
Roof Type Composition
Topography Lot Sloped
Street Surface Paved
Porch Back Porch, Uncovered Deck
Private Pool No
Building
Lot Description Corner
Story 1
Foundation Raised
Sewer Septic Connected, Septic System
Water Meter Required, Public
Architectural Style Traditional
Schools
Elementary Schools Pleasant Ridge
Middle Schools Pleasant Ridge
High Schools Nevada Joint Union
School District Nevada
Others
Senior Community No
Tax ID 023-440-038-000
Special Listing Condition None





