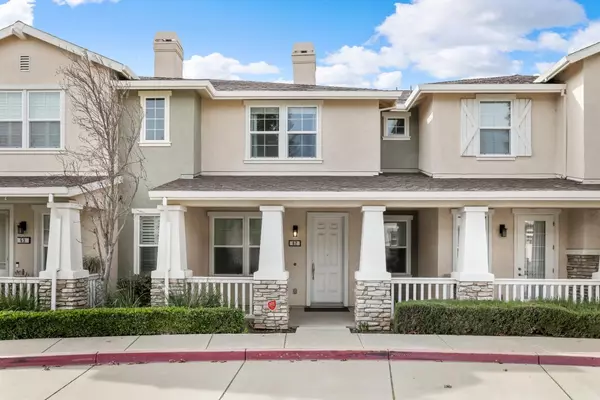OPEN HOUSE
Sat Feb 22, 11:00am - 1:00pm
Sun Feb 23, 12:00pm - 2:00pm
UPDATED:
02/18/2025 12:36 AM
Key Details
Property Type Condo
Sub Type Condominium
Listing Status Active
Purchase Type For Sale
Square Footage 1,282 sqft
Price per Sqft $300
MLS Listing ID 225017272
Bedrooms 3
Full Baths 2
HOA Fees $265/mo
HOA Y/N Yes
Originating Board MLS Metrolist
Year Built 2007
Lot Size 1,011 Sqft
Acres 0.0232
Property Sub-Type Condominium
Property Description
Location
State CA
County Stanislaus
Area 20202
Direction Greger to Wild Stallion to Silver Spur Circle.
Rooms
Guest Accommodations No
Living Room Great Room
Dining Room Dining/Living Combo
Kitchen Tile Counter
Interior
Heating Central, Fireplace Insert
Cooling Ceiling Fan(s), Central
Flooring Carpet, Laminate
Fireplaces Number 1
Fireplaces Type Living Room, Gas Piped
Appliance Free Standing Gas Range, Gas Cook Top, Built-In Gas Oven, Built-In Gas Range, Compactor, Dishwasher, Microwave
Laundry Upper Floor, Inside Area
Exterior
Parking Features Attached, Restrictions, Garage Facing Rear
Garage Spaces 2.0
Pool Built-In, Common Facility
Utilities Available Public
Amenities Available Pool, Spa/Hot Tub
Roof Type Composition,Tile
Private Pool Yes
Building
Lot Description Close to Clubhouse
Story 2
Foundation Slab
Sewer Public Sewer
Water Public
Schools
Elementary Schools Oakdale Joint
Middle Schools Oakdale Joint
High Schools Oakdale Joint
School District Stanislaus
Others
HOA Fee Include MaintenanceGrounds, Pool
Senior Community No
Tax ID 063-075-030-000
Special Listing Condition Probate Listing





