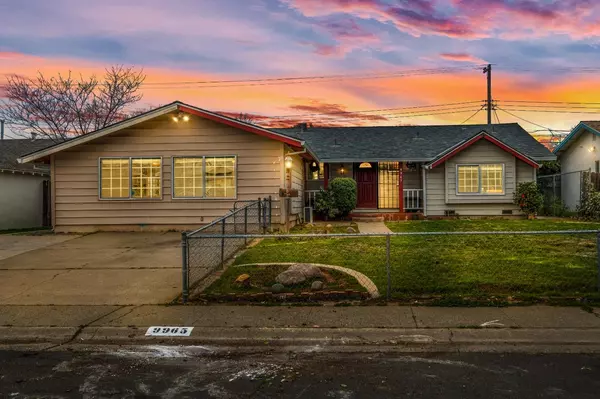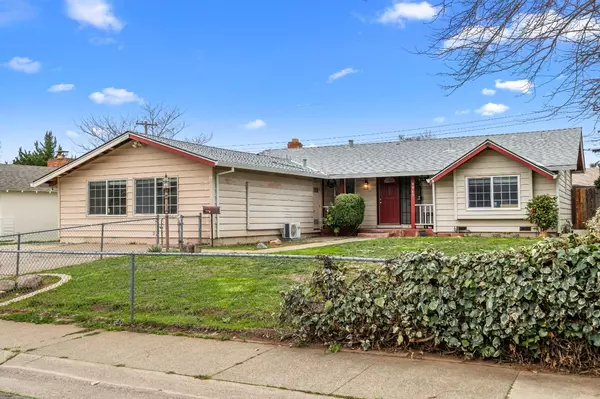UPDATED:
02/13/2025 11:22 PM
Key Details
Property Type Single Family Home
Sub Type Single Family Residence
Listing Status Active
Purchase Type For Sale
Square Footage 1,622 sqft
Price per Sqft $301
Subdivision Lincoln Village
MLS Listing ID 225015983
Bedrooms 4
Full Baths 3
HOA Y/N No
Originating Board MLS Metrolist
Year Built 1961
Lot Size 6,534 Sqft
Acres 0.15
Property Sub-Type Single Family Residence
Property Description
Location
State CA
County Sacramento
Area 10827
Direction Take Highway 50 exit on Bradshaw South, turn left onto Lincoln Village Drive, turn right onto Redstone Drive, property will be on the left.
Rooms
Guest Accommodations No
Master Bathroom Shower Stall(s), Window
Master Bedroom Ground Floor, Outside Access
Bedroom 2 0x0
Bedroom 3 0x0
Bedroom 4 0x0
Living Room Deck Attached
Dining Room Dining/Family Combo
Kitchen Wood Counter
Interior
Heating Central, Ductless, Gas
Cooling Ceiling Fan(s), Central, Ductless
Flooring Vinyl, Wood
Fireplaces Number 1
Fireplaces Type Family Room
Window Features Dual Pane Full
Appliance Built-In Electric Range, Free Standing Refrigerator, Built-In Gas Oven, Gas Water Heater, Hood Over Range, Dishwasher, Microwave
Laundry Ground Floor, Hookups Only, Inside Area
Exterior
Exterior Feature Covered Courtyard
Parking Features Uncovered Parking Spaces 2+
Fence Wood
Utilities Available Public, Electric, Underground Utilities, Internet Available
Roof Type Composition
Topography Level
Street Surface Asphalt
Porch Uncovered Deck, Covered Patio
Private Pool No
Building
Lot Description Manual Sprinkler F&R, Shape Regular
Story 1
Foundation Raised
Sewer Public Sewer
Water Public
Level or Stories One
Schools
Elementary Schools Sacramento Unified
Middle Schools Sacramento Unified
High Schools Sacramento Unified
School District Sacramento
Others
Senior Community No
Tax ID 068-0091-020-000
Special Listing Condition Offer As Is
Pets Allowed Yes
Virtual Tour https://my.matterport.com/show/?m=F5ewt1BB4Yj&brand=0





