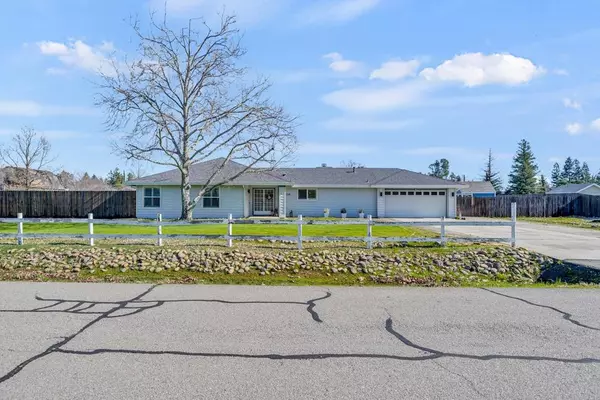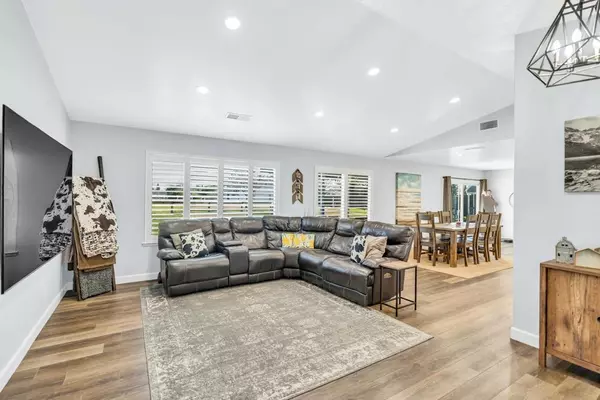OPEN HOUSE
Sat Feb 22, 10:00am - 2:00pm
UPDATED:
02/20/2025 04:09 AM
Key Details
Property Type Single Family Home
Sub Type Single Family Residence
Listing Status Active
Purchase Type For Sale
Square Footage 1,404 sqft
Price per Sqft $516
MLS Listing ID 225014436
Bedrooms 3
Full Baths 2
HOA Y/N No
Originating Board MLS Metrolist
Year Built 1986
Lot Size 0.912 Acres
Acres 0.9119
Property Sub-Type Single Family Residence
Property Description
Location
State CA
County Sacramento
Area 10626
Direction Hwy 99 to elverta road left on rivergreen drive.
Rooms
Guest Accommodations No
Master Bathroom Double Sinks
Master Bedroom 0x0 Closet
Bedroom 2 0x0
Bedroom 3 0x0
Bedroom 4 0x0
Living Room 0x0 Cathedral/Vaulted
Dining Room 0x0 Breakfast Nook
Kitchen 0x0 Breakfast Area, Pantry Closet, Granite Counter, Island
Family Room 0x0
Interior
Heating Central, Fireplace(s), Heat Pump
Cooling Ceiling Fan(s), Central
Flooring Laminate, Vinyl
Appliance Free Standing Gas Oven, Free Standing Gas Range, Dishwasher, Microwave, Tankless Water Heater
Laundry Gas Hook-Up, In Garage
Exterior
Exterior Feature Fireplace, Dog Run
Parking Features 24'+ Deep Garage, RV Access, Garage Door Opener, Garage Facing Front, Guest Parking Available
Fence Back Yard, Metal, Wood
Utilities Available Cable Available, Public, Natural Gas Connected
View Pasture
Roof Type Composition
Accessibility AccessibleDoors
Handicap Access AccessibleDoors
Porch Back Porch, Covered Patio
Private Pool No
Building
Lot Description Auto Sprinkler F&R, Street Lights, Landscape Back, Landscape Front
Story 1
Foundation Concrete, Slab
Sewer Public Sewer
Water Public
Architectural Style Farmhouse
Level or Stories One
Schools
Elementary Schools Center Joint Unified
Middle Schools Center Joint Unified
High Schools Center Joint Unified
School District Sacramento
Others
Senior Community No
Tax ID 203-0650-015-0000
Special Listing Condition None





