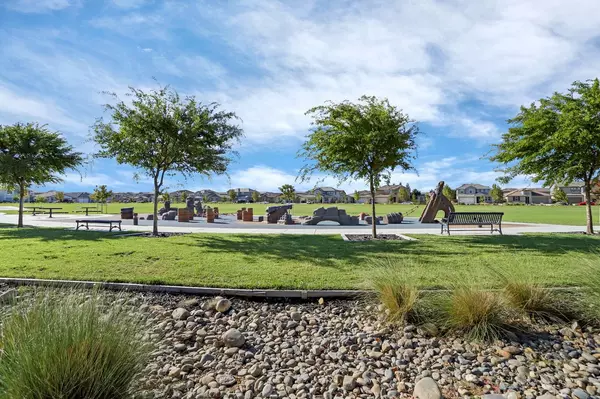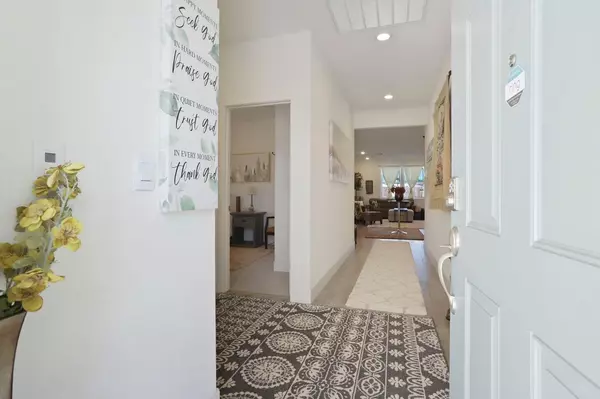UPDATED:
02/21/2025 02:07 AM
Key Details
Property Type Single Family Home
Sub Type Single Family Residence
Listing Status Active
Purchase Type For Sale
Square Footage 1,502 sqft
Price per Sqft $416
MLS Listing ID 225012751
Bedrooms 3
Full Baths 2
HOA Y/N No
Originating Board MLS Metrolist
Year Built 2022
Lot Size 5,794 Sqft
Acres 0.133
Property Sub-Type Single Family Residence
Property Description
Location
State CA
County San Joaquin
Area 20507
Direction Shearwater Road- Tern Drive
Rooms
Guest Accommodations No
Master Bedroom 0x0
Bedroom 2 0x0
Bedroom 3 0x0
Bedroom 4 0x0
Living Room 0x0 Other
Dining Room 0x0 Dining/Family Combo
Kitchen 0x0 Granite Counter, Island, Kitchen/Family Combo
Family Room 0x0
Interior
Heating Central
Cooling Central
Flooring Laminate
Appliance Gas Cook Top, Hood Over Range
Laundry Inside Room
Exterior
Parking Features Attached, Side-by-Side, Garage Door Opener
Garage Spaces 2.0
Utilities Available Other
View Park
Roof Type Tile
Private Pool No
Building
Lot Description Grass Artificial, Low Maintenance
Story 1
Foundation Slab
Sewer In & Connected
Water Public
Architectural Style Contemporary
Schools
Elementary Schools Manteca Unified
Middle Schools Manteca Unified
High Schools Manteca Unified
School District San Joaquin
Others
Senior Community No
Tax ID 192-110-36
Special Listing Condition None





