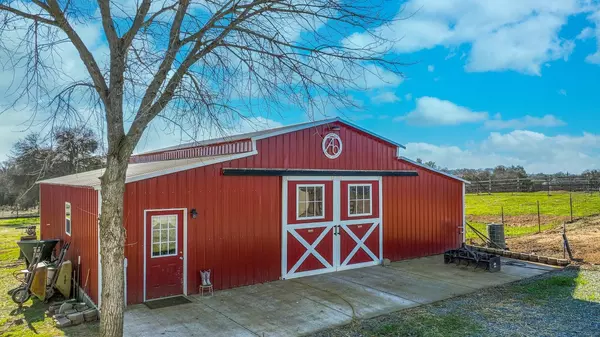UPDATED:
01/30/2025 05:29 PM
Key Details
Property Type Single Family Home
Sub Type Single Family Residence
Listing Status Pending
Purchase Type For Sale
Square Footage 1,428 sqft
Price per Sqft $507
MLS Listing ID 225008418
Bedrooms 3
Full Baths 2
HOA Y/N No
Originating Board MLS Metrolist
Year Built 2001
Lot Size 5.010 Acres
Acres 5.01
Property Sub-Type Single Family Residence
Property Description
Location
State CA
County Calaveras
Area 22035
Direction Follow CA-12 East, Turn right onto Hillcrest Dr, Follow Road to the Right Hand Side to find the property is to your Left.
Rooms
Guest Accommodations No
Master Bathroom Shower Stall(s), Double Sinks, Granite, Walk-In Closet, Window
Master Bedroom 0x0
Bedroom 2 0x0
Bedroom 3 0x0
Bedroom 4 0x0
Living Room 0x0 Other
Dining Room 0x0 Dining Bar, Dining/Living Combo
Kitchen 0x0 Breakfast Area, Pantry Closet, Granite Counter
Family Room 0x0
Interior
Heating Central, Fireplace Insert
Cooling Ceiling Fan(s), Central
Flooring Laminate
Fireplaces Number 1
Fireplaces Type Insert, Living Room, Electric, Stone, See Remarks
Equipment Water Filter System
Window Features Caulked/Sealed,Dual Pane Full,Weather Stripped,Window Screens
Appliance Free Standing Gas Oven, Free Standing Gas Range, Gas Cook Top, Gas Water Heater, Dishwasher, Disposal, Microwave, Free Standing Electric Range
Laundry Cabinets, Electric, Inside Room
Exterior
Parking Features Attached, Boat Storage, RV Access, RV Storage, Uncovered Parking Spaces 2+, Guest Parking Available, Workshop in Garage, See Remarks
Garage Spaces 2.0
Fence Cross Fenced, Wire, Wood, Full, See Remarks
Pool Above Ground, See Remarks, Liner
Utilities Available Cable Available, Propane Tank Leased, Solar, Electric, Internet Available
View Pasture, Hills
Roof Type Composition
Topography Level
Street Surface Paved
Porch Front Porch, Back Porch, Uncovered Deck, Covered Patio
Private Pool Yes
Building
Lot Description Private, Secluded, Garden, Landscape Back, Landscape Front, See Remarks
Story 1
Foundation Slab
Sewer Septic System
Water Well, Private
Architectural Style Ranch, Contemporary
Level or Stories One
Schools
Elementary Schools Calaveras Unified
Middle Schools Calaveras Unified
High Schools Calaveras Unified
School District Calaveras
Others
Senior Community No
Tax ID 048-042-076
Special Listing Condition None





