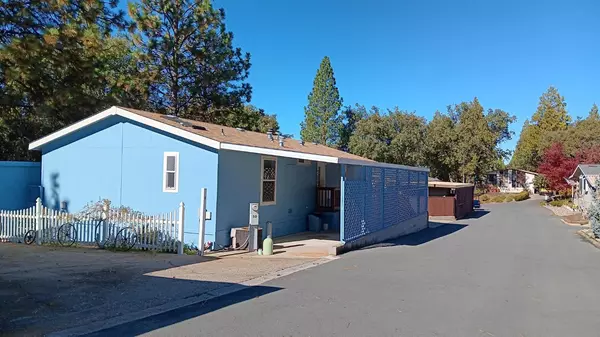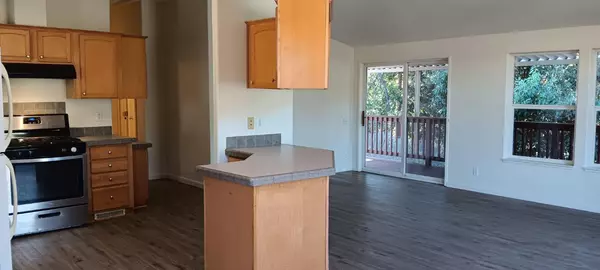UPDATED:
02/20/2025 07:40 PM
Key Details
Property Type Manufactured Home
Sub Type Double Wide
Listing Status Active
Purchase Type For Sale
Square Footage 1,248 sqft
Price per Sqft $103
MLS Listing ID 224126803
Bedrooms 2
Full Baths 2
HOA Y/N No
Originating Board MLS Metrolist
Land Lease Amount 727.0
Year Built 2004
Property Sub-Type Double Wide
Property Description
Location
State CA
County Amador
Area 22012
Direction Hwy 88 to Irishtown Road to Pine Grove Mobile Home Estates to Space #50
Rooms
Master Bedroom 0x0
Bedroom 2 0x0
Living Room 0x0 Cathedral/Vaulted, Deck Attached, Great Room
Dining Room 0x0 Dining/Living Combo
Kitchen 0x0 Breakfast Area, Island, Synthetic Counter
Family Room 0x0
Interior
Interior Features Cathedral Ceiling
Heating Central
Cooling Ceiling Fan(s), Central
Flooring Laminate
Appliance Free Standing Gas Range, Free Standing Refrigerator, Hood Over Range, Dishwasher, Microwave, Free Standing Gas Oven
Laundry Dryer Included, Electric, Gas Hook-Up, Washer Included, Inside Area, Inside Room
Exterior
Exterior Feature Carport Awning, Storage Area
Parking Features Attached, Covered, Guest Parking Available
Utilities Available Propane, Public, Electric, Gas Plumbed, Individual Electric Meter, Individual Gas Meter
View Forest, Garden/Greenbelt, Hills
Roof Type Composition
Topography Trees,Level
Porch Covered Deck, Railed, Porch Ramp
Building
Lot Description Backyard, Private, Greenbelt
Foundation Combination
Sewer Sewer Connected
Water Water District, Public
Schools
Elementary Schools Amador Unified
Middle Schools Amador Unified
High Schools Amador Unified
School District Amador
Others
Senior Community Yes
Special Listing Condition Successor Trustee Sale
Pets Allowed Yes





